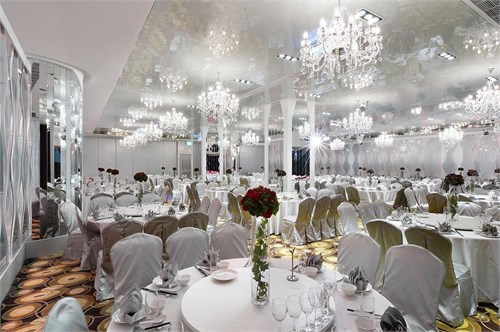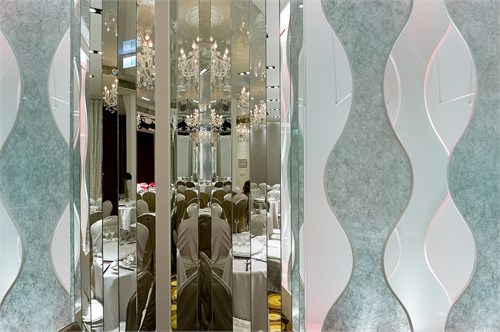
案例详细说明
Amazing hall
2016-05-13
项目类别:商业空间 商业空间 项目地点:台湾 台北 主设计师:江俊浩 项目经理:李欣 设计单位:大間空間設計有限公司 项目面积:2640M2 主要材料:stone, glass mosaic, shell pattern board, silver half reflective glass, metal, crystal board, color cutting sheet
The Amazing Club Banquet Hall offers wedding services and space. The brand name proclaims figure in this market and always surprises its innovative service.
It is well known for its amazing theatrical style wedding ceremonies and has won great praise from those who have participated in a wedding ceremony.
The interior of the Chun-Ho branch is surprisingly colorful; it has the most flamboyant furnishings that offer a powerful domination of spatial attraction. The space is not a sequential experience from one space to the next but rather this is a space with a fully packed experience ranging from the visual to the acoustic.
Design Concept
The Design concept came from an idea that space is only realized through events.
There are two kinds of events; one is passive, the other active. The former offers each participant a surrounding spatial experience derived from the wedding ceremony. The latter invites each guest to participant in the wedding activity as if they are the ones who actually perform the shows.
1.Public lounge
2.Banquet Hall
This is a large size project. In this project the designer was not only responsible for design work but also worked as a project manager who needed to meticulously coordinate many different jobs like the electronics, plumbing, and other support workers. But the most important thing was that the designer needed to make sure the quality of the construction was right and satisfied the client.









