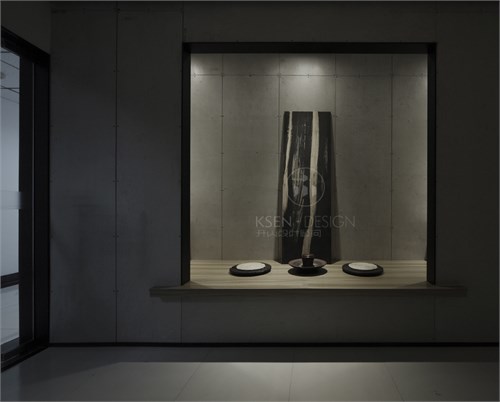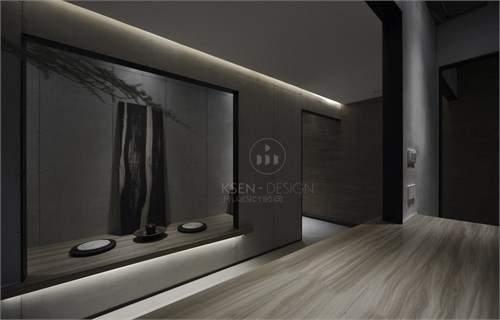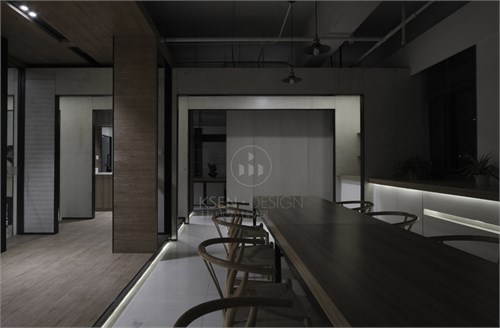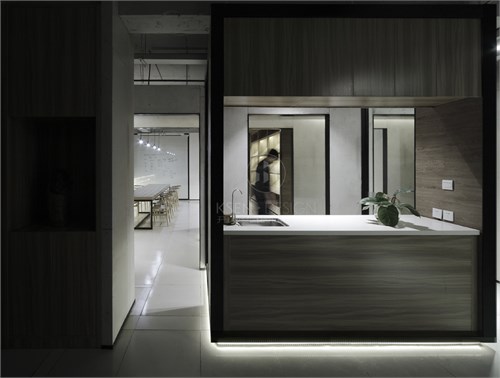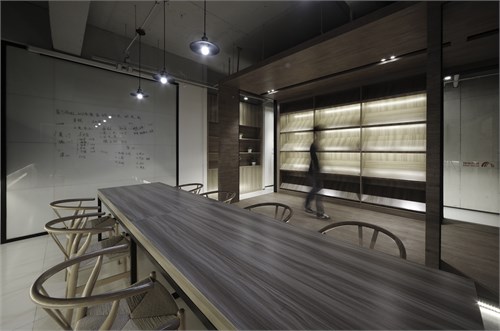
案例详细说明
YH Office
2015-12-31
项目类别:办公空间 对内-管理型 项目地点:福建 厦门 主设计师:郭坤仲
设计师:郭坤仲 蔡小城
项目面积:300㎡
工程造价:100万元
项目材质:原有瓷砖 木头 桥架
设计说明:
作为建材产业的展厅,保留原有建筑,植入3个新的盒子结构。盒子之间高低横竖穿插,巧妙形成空间保证众多功能要求,保证产品参观路线的又不失去美观性。
Project Name: Office YH
Designer: Cai Xiaocheng Guo Kunzhong
Project area: 300 square meters
Project cost: 1000000
Material: the original wood tile bridge project
Design description:
As building materials industry exhibition hall, retaining the original construction, 3 new box structure. Box between high and low horizontal and vertical thrust, ingenious form which many functional requirements, ensure products of the tour route and did not lose beauty.
