
案例详细说明
Pistolera
2015-10-26
项目类别:餐饮空间 餐厅设计 项目地点:上海 闵行 主设计师:Xin Dogterom 项目经理:Jennifer Ha 设计单位:Studio凹凸 项目面积:180
Located in a popular destination area for expatriates – hence dubbed ‘Lao Wai Jie (‘foreigner street’) – Pistolera is a modern and sleek addition to the bustling restaurant scene. As an established Mexican restaurant chain in Shanghai, Pistolera has reinvented itself in Laowaijie, introducing the ‘urban cantina’ concept. With this premise, STUDIO凹凸 designed a modern robust space that is as tasteful as it is lively.
Pistolera Laowaijie aims for the lively interaction between its restaurant patrons and the street pedestrians. The first floor doors and second floor windows slide open the entirety of the facade to blur the relationship between indoor and outdoor. Also, by pushing the 1st floor bar to the street as well as introducing bar seating along the 2nd floor facade, the restaurant invites pedestrians to spill in from the street for a fashionably festive atmosphere.
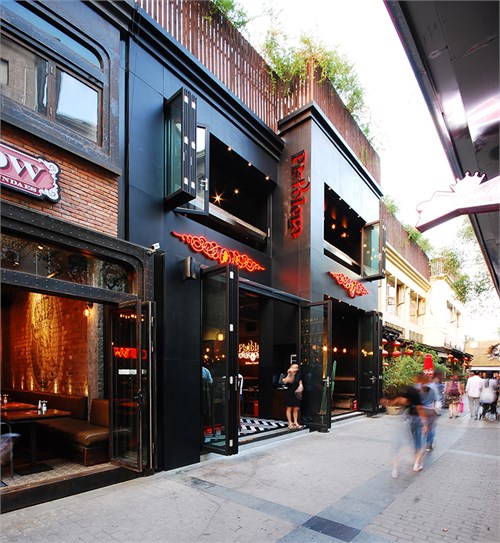
Laowaijie Day From Street
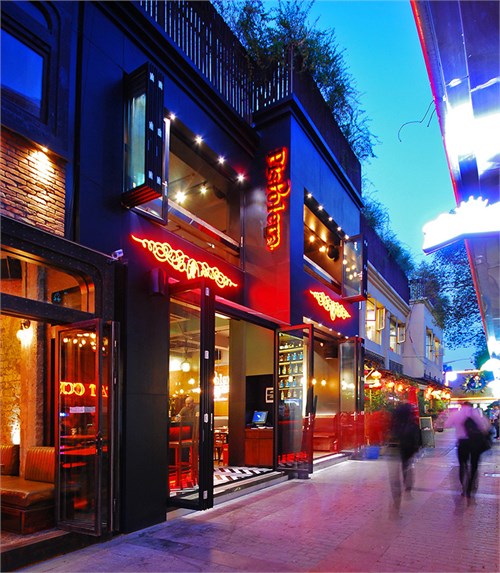
Laowaijie Night From Street
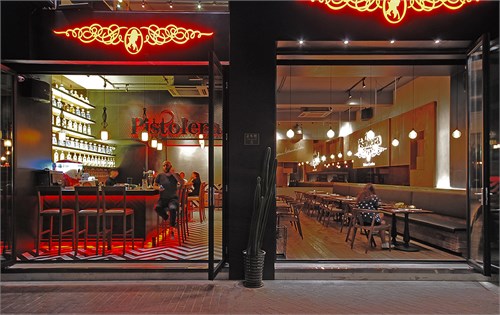
Storefront Entrance
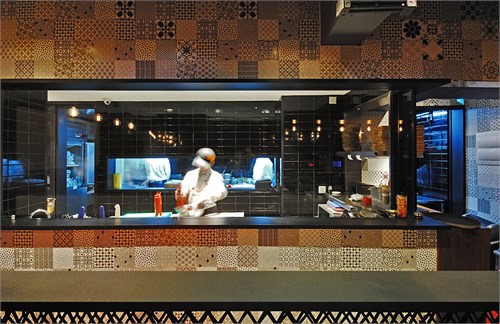
Kitchen
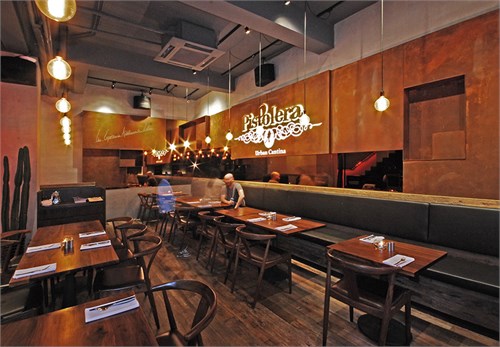
First Floor Dining
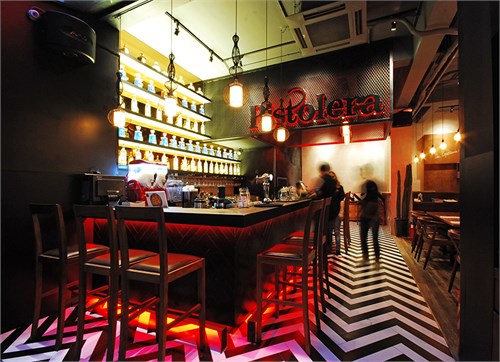
First Floor Bar
