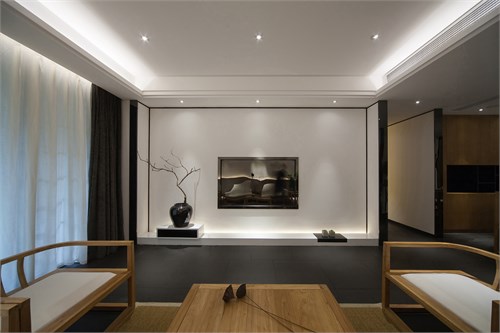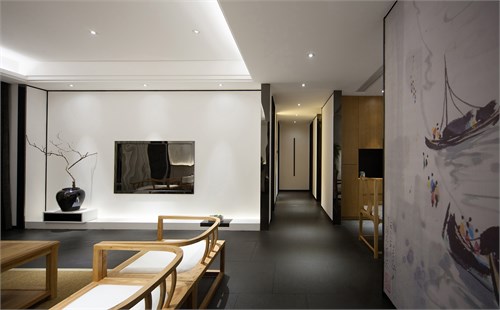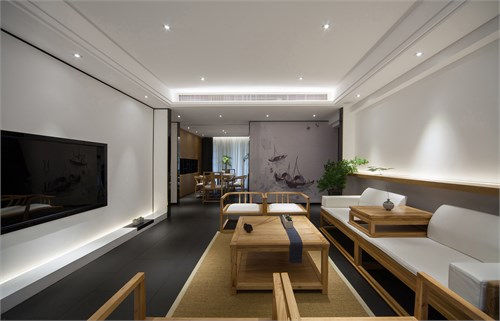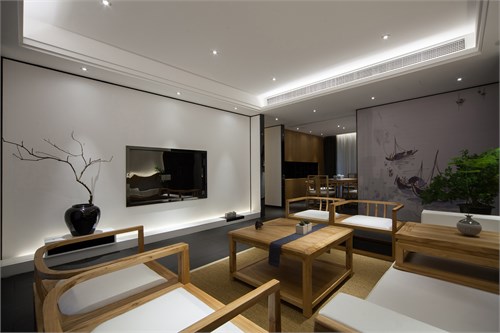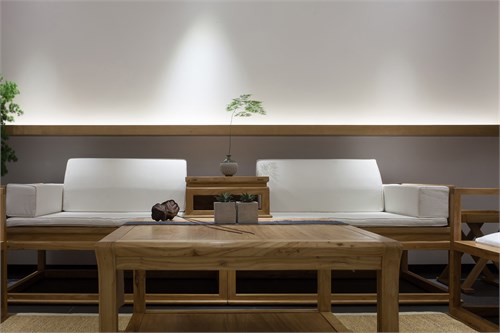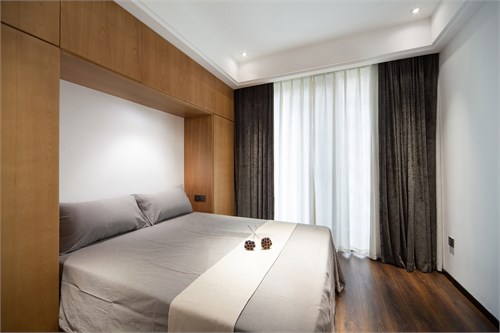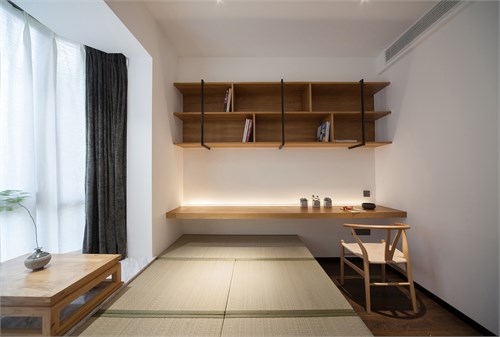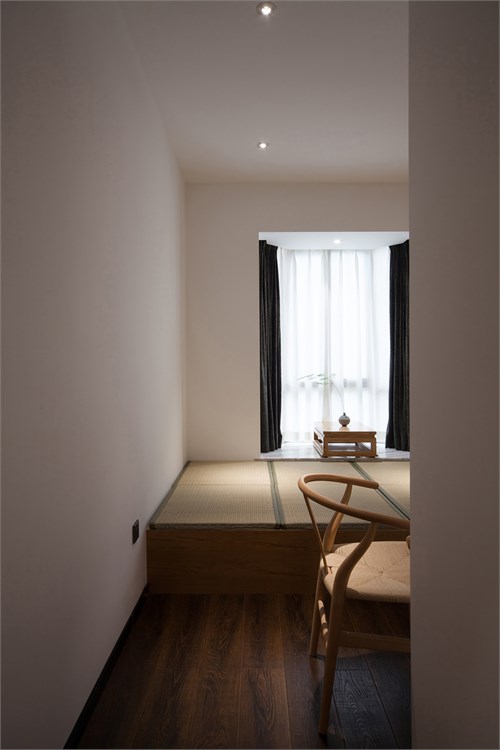
案例详细说明
净.居
2015-08-31
项目类别:居住空间 住宅 项目地点:福建 漳州 主设计师:郑展鸿 项目经理:李建强 参与设计师:刘小文 设计单位:CEX鸿文空间设计有限公司 项目面积:145 投资总额:45 主要材料:黑色仿古砖 黑钛钢 水曲柳面板 业主:方勤 摄影师:杨耿亮
本案崇尚简单 自然 更多是用简练的线条把一个个空间分割开起来 ,整个空间干净简练 层次分明的光影和恰到好外的收框处理,加上几个绿植枯枝的点缀,组成一个干净禅意的宜居空间
The project advocates simplicity and nature. It uses concise lines to cut every space to present a clear ambience. The layered lights and shadows, the suitable frames, and interspaces with green plants and dead branches formed a clear space full of Zen spirit.
