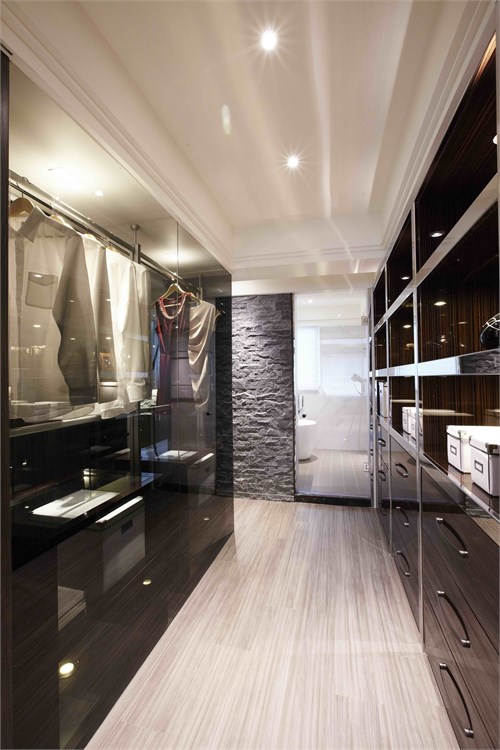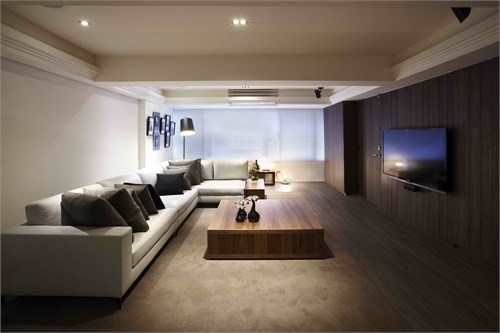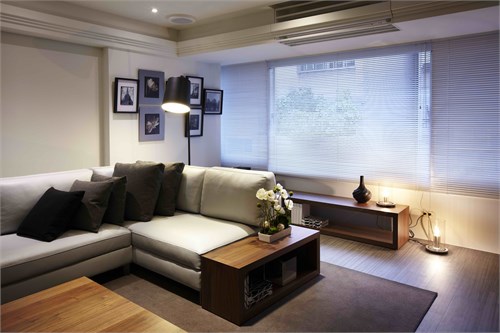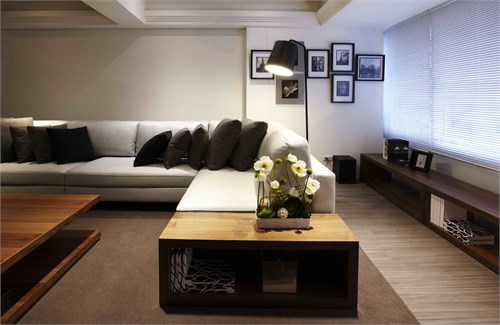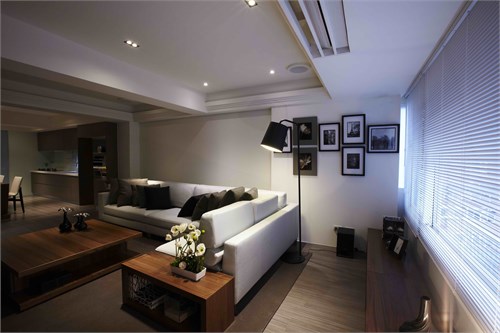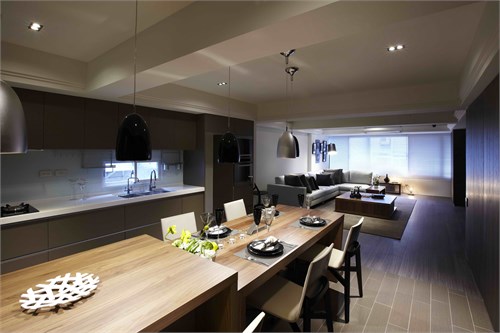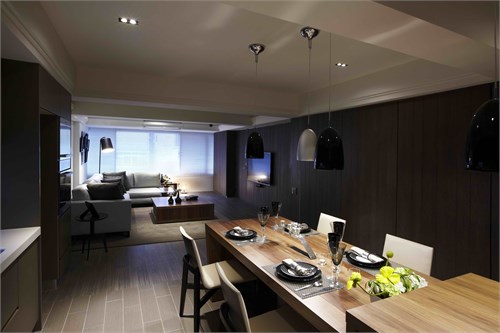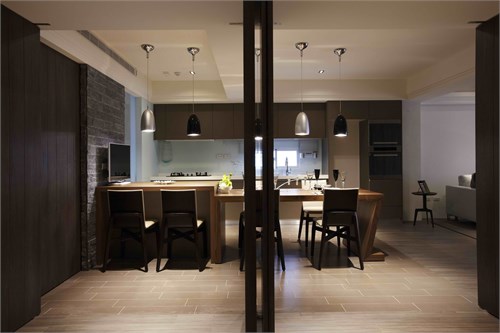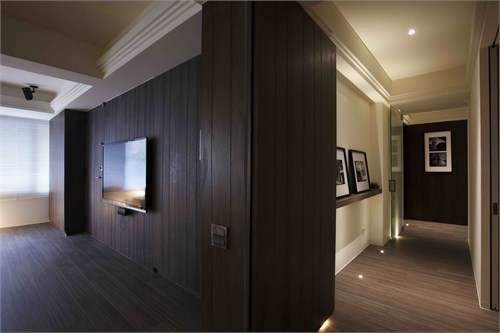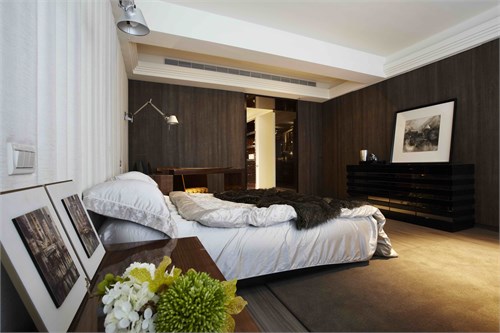
案例详细说明
靜巷
2015-08-14
项目类别:居住空间 豪宅 项目地点:台湾 台北 主设计师:湯鎮權
原有空間中,希望將公有空間及私有空間劃分成兩大空間概念,公私之間透過走道串連彼此的心情, 轉換的思緒中,表達另一種內心的靜語,相對主臥與主浴室之間也是透過更衣室的走道, 在彼此每個心境的轉換之間,只想傳達深層的生活對話 The designer separated the house into two different isolated areas, the common area and the private area. They are connected by several lanes. These lanes not only connect the areas but also quietly transform the atmosphere.The master closet hallway connects the master bedroom and bathroom, becoming a bridge for owners to transition into the tranquil silence bridge. 在繁忙的都會裡,人們的內心思維,思緒是一種形象的表態,還是一種生活上的表達,如果「靜巷」,可以給予人們更溫暖的態度,那心的寧靜,將是一種能量的生活 In today’s sophisticated city life, people’s hearts are covered by complicated thoughts. Are those complicated thoughts generated from people’s hearts or the products from our daily busy life.If the heart of quiet lane can warm people’s hearts, then this peaceful mind will energize our daily lives. 生活的寧靜 在空間的過道中 每一縱線直線分割中 內心的那一刻是美的是靜的 靜的思維來自內心的寧靜
