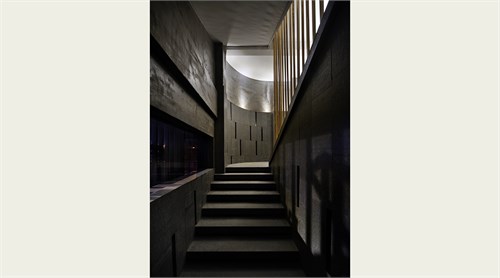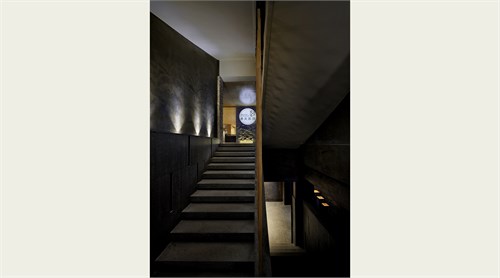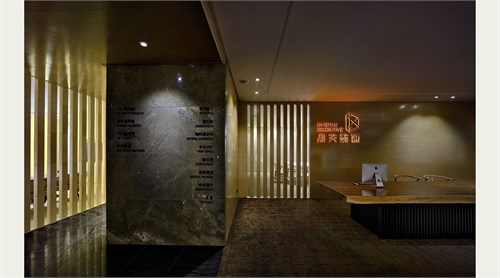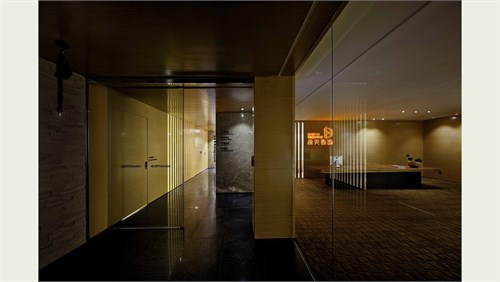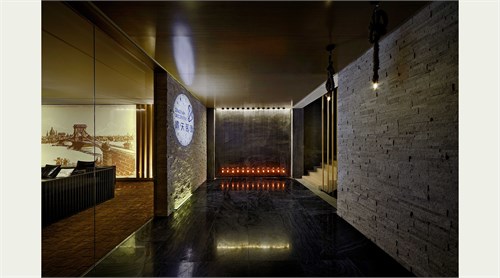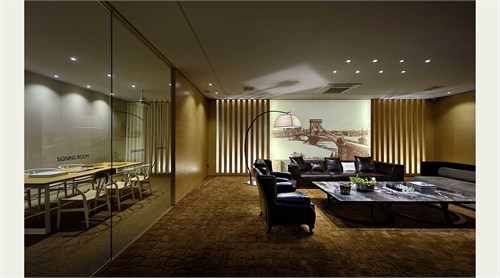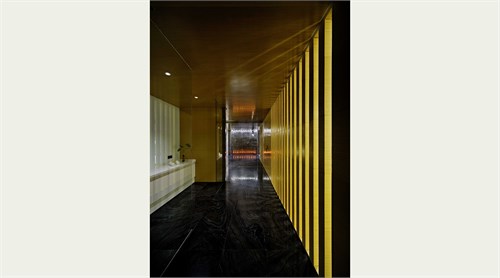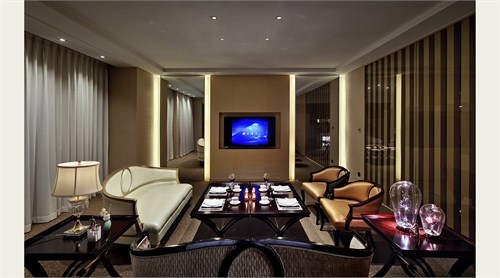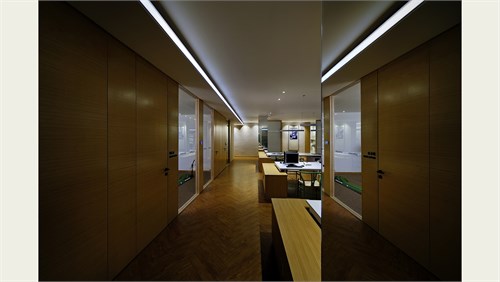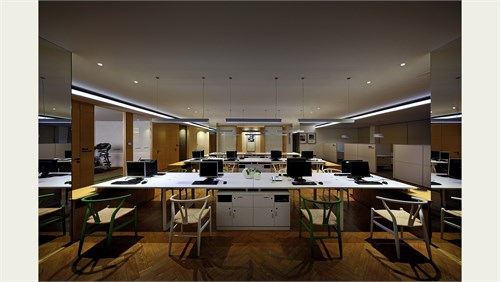
案例详细说明
鼎天装饰办公空间
2015-04-18
项目类别:办公空间 对外-服务型 项目地点:福建 福州 主设计师:黄婷婷 项目经理:黄州福 参与设计师:钟艺丹、施德鹏 设计单位:福建鼎天装饰工程有限公司 项目面积:1050平方米 投资总额:250万元 主要材料:云朵拉灰大理石、黑金龙大理石、亚麻布硬包、墙纸、玻璃、白橡面板、手工地毯、人字拼复合地板、乳化超白玻璃 业主:林鸿 摄影师:周跃东
设计解析:
本案作为一个装饰设计企业创意聚集的办公空间,设计师充分地结合了自然元素和人文办公的需求点,采用完全开放的思路和丰富的空间动线设计手法,淡雅的色调使整体空间更为的祥和安静,让人身心格外的放松。
在空间处理上运用纯粹的线条对整体空间进行分割,大面的白橡面板、整面玻璃、木栅格的应用,色调统一,和谐的过渡让空间若即若离,零散开放但又不失整体性。
设计师在入口和通道都采用大面积的云朵拉灰大理石材作为装饰,略显粗犷的表面和水泥墙形成有机整体,在灯光的映照下,使空间显得深邃而富有神秘的韵味。乳化超白透明玻璃和木栅组成的背景墙,在点光和面光的相互辉映下,悠悠美景真实而又虚幻。手工编织地毯,皮质沙发和大理石桌几,空间的层次丰富而丰满,让你彷如置身美景,惬意盎然!洽谈区应用整面的玻璃让空间融入周围,在保证私密性的同时又不显局促。为了延续空间的统一风格,主体办公区在布局上开放且井然有序,公共区域的座椅以白、绿为主色调,醒目而又不失协调。
Design specification
The category of the competition: Interior design—The office space
Designer : Tingting Huang Photographer: Yue dong Zhou
Project gerengl Name: The Work Space of Ding Tian Decoration
Project inherent Name: The office space
Design Unit: Fujian Ding Tian Decoration Co., LTD
Specific designers:Huang Tingting
The date of start to use : March 31,2014
The Address: On the second floor of the Dong Pu Road 133,Jin An district of fuzhou
The Size of the Area: 1050 ㎡
The Cost: 2 milliom yuan
Main materials:
the clouds grey marble, black dragon hard package, wall paper, glass, marble, linen white oak panels, handmade carpets, herringbone spell is compound floor, emulsifying super white glass
Design Concept:
As a work space where inspiration comes up, the designer makes full use of the natural elements and cultural office demand and puts it into a perfect connection. By using the completely open thinking space and rich -process design gimmick, a peace and quiet atmosphere with quietly elegant tonal can make a person physically and mentally relax all the more.
Using pure on dimensional processing line to divide the whole space, bedding face of white oak panels, the whole grid application of glass, wood, tonal unity, harmonious transition space is compromise, scattered open but it does not lose its real.
At the entrance and channel, the designer introduces marble stone for decoration by large area. Slightly rough surface and concrete form an organic whole. In the backdrop of the light, a deep and rich space appears with mysterious charm. Emulsification of ultra clear glass and paling background wall, under the mutual reflect of the point light, leisurely scenery is real and illusory. Hand-woven carpets, leather sofa and marble stool make the whole work space full, rich and colorful, which lets you feel like in beautiful scenery! The application of the whole glass make the meeting room into an atmosphere with ensure privacy while not cramped. In order to continue a unified style of the space, the public areas of the seat is given priority to with white, green color, bold and do not break coordination.
