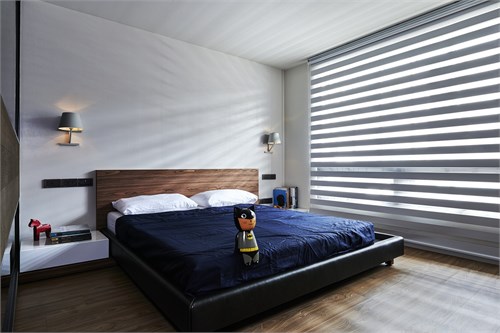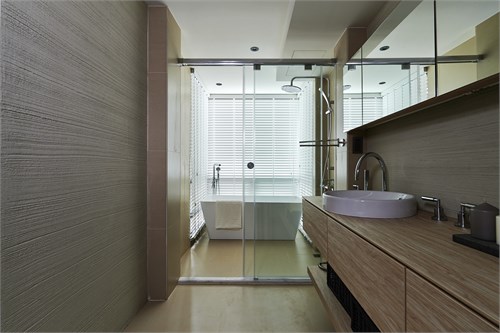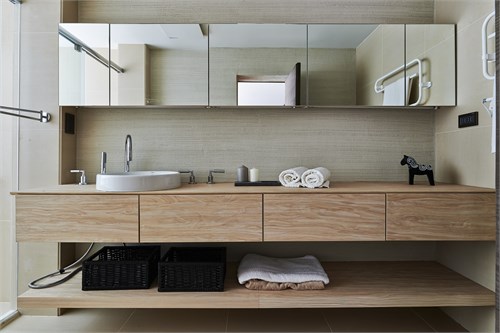
案例详细说明
萬華石宅
2015-03-20
项目类别:居住空间 住宅 项目地点:台湾 台北 主设计师:陳正晨 参与设计师:蔡宜珊 设计单位:晨室空間設計有限公司 主要材料:鐵件/大理石/噴漆/超耐磨地板/木皮/玻璃 业主:石先生 摄影师:林福明
Penetrating Light:
Light is the center of design penetrating the entire space to create a linear prospect in which the light disperses without barriers throughout the main bedroom as well as other living spaces.
Extension of materials:
Wooden walls connect each room and space to achieve a sense of spacial uniformity. The restaurant, living room and the tatami house are aligned to showcase designer’s creativity in the overall layout of smaller spaces.
Openness of space:
The concept of sans partition brings together spaces of different functions and displays the designer’s usual emphasis on mobility and autonomy. Spaces are not reserved or secluded, but overt and continuous, one linking another to navigate the spacial focus.



