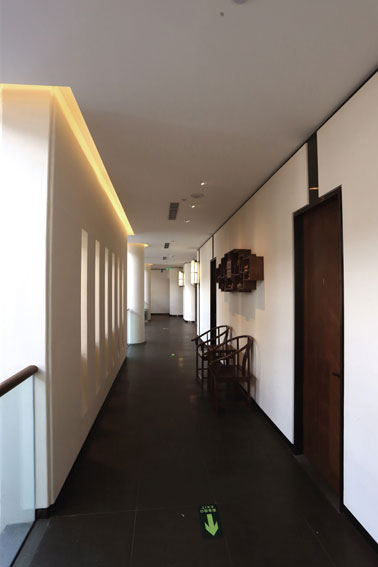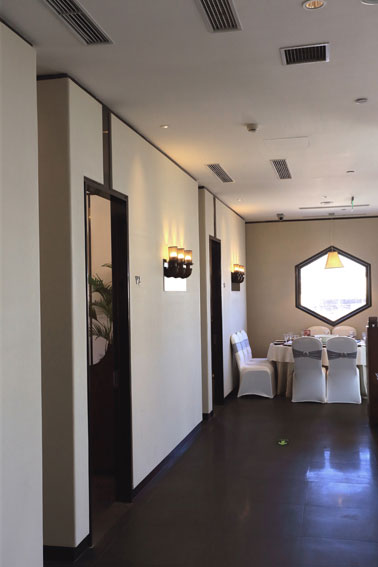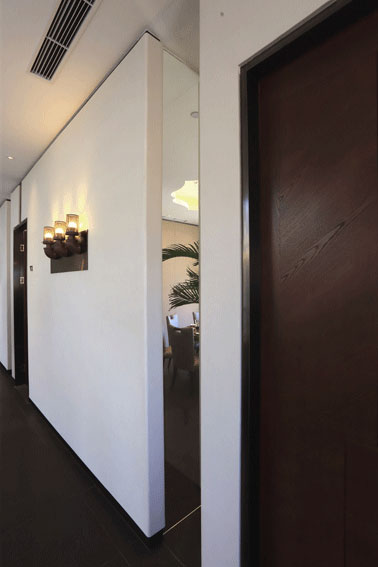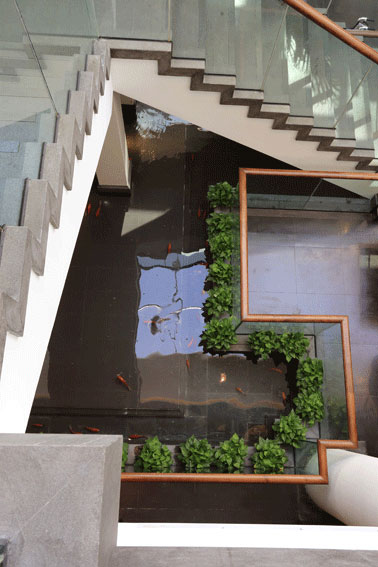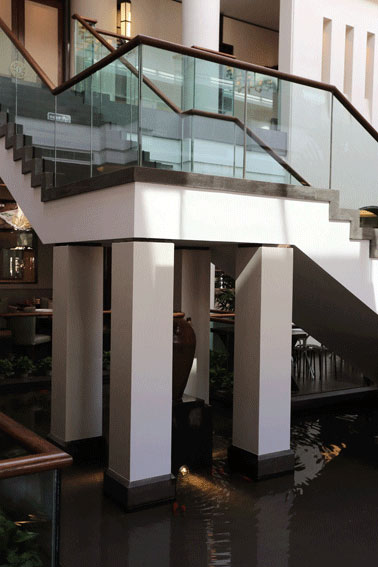
案例详细说明
旺顺阁鱼头店--小红门
2015-01-29
项目类别:餐饮空间 餐厅设计 项目地点:北京 丰台 主设计师:黄雪峰
此处无山无水亦无人工外景可借,有的只是一垄荒地,但令设计师欣喜的无疑是可以最大限度的去驰骋。从建筑到室内疏朗典雅、一气呵成,整体空间均以徽韵建筑为基调,黑白之间,影影绰绰中呈现一派清雅超逸。
餐厅布局以共享空间为中心将周围用餐空间整体围合,空间关系一张一弛,运用娴熟的造景手法,给人以浓郁的江南气息和强烈的艺术感染。
整体材质以及对比的色彩均以大面积留白营造大而化之的虚渺视觉感受,于细节处又处处精心,把餐厅的每一处转角,每一点收边都处理到无可挑剔。这样厚积薄发式的理解力,才是设计对空间最诚意的回报。
The Description of the Design of Wangshunge Xiaohong Shop
There is no hills, no pools or any artificial scene but only a lot of wasteland here. But what excited the designers was that they can let their imagination run across it. Being coherent from architecture to interior, the whole space has used Anhui style as it’s basic style. In the shadows, elegance and free mood present between black and white.
As for the layout of the restaurant, shared space is the center and dinner space surrounds it. The relaxation of this layout can show the designer is skilled and can let others feel South China life style and a strong sense of art.
Both the whole material and color contrast have lots of white space which can give us a visual perception of formless and boundless. As for the details, it is careful and subtle at every corner and every edge. This accumulated and well-grounded understanding of the design is the best return to the space.
