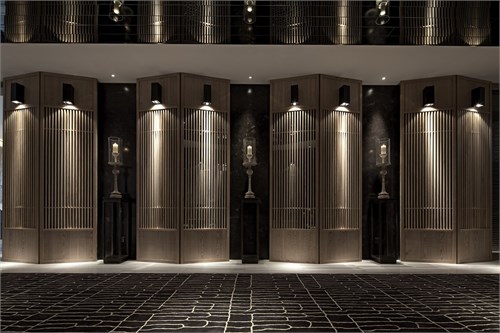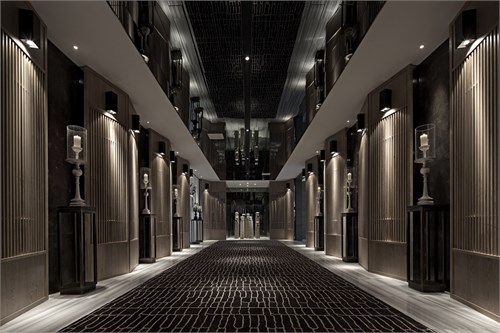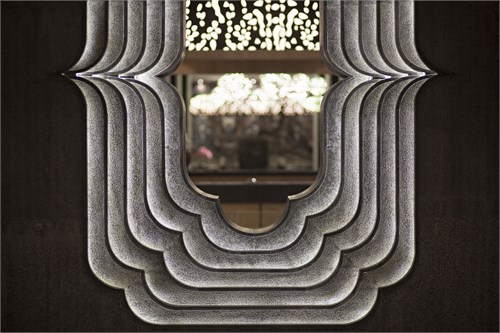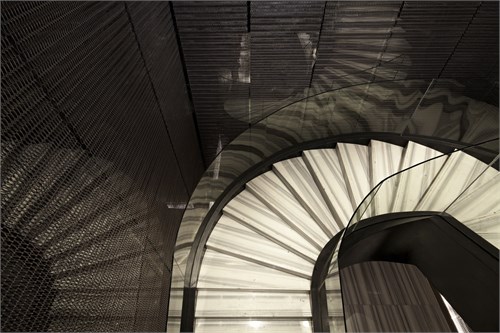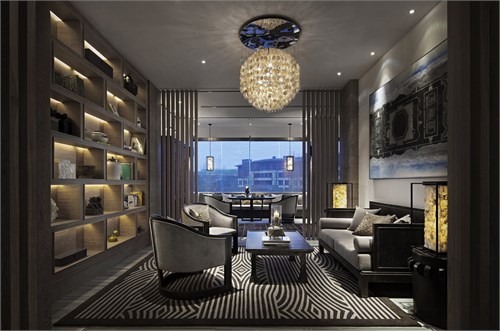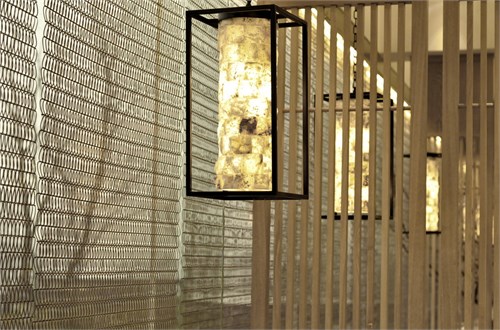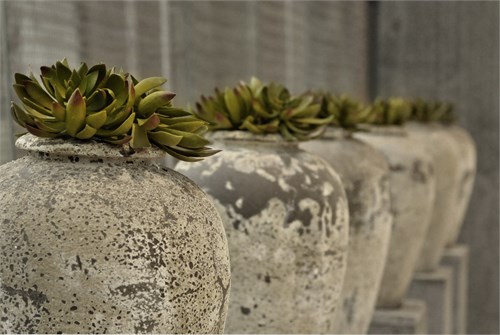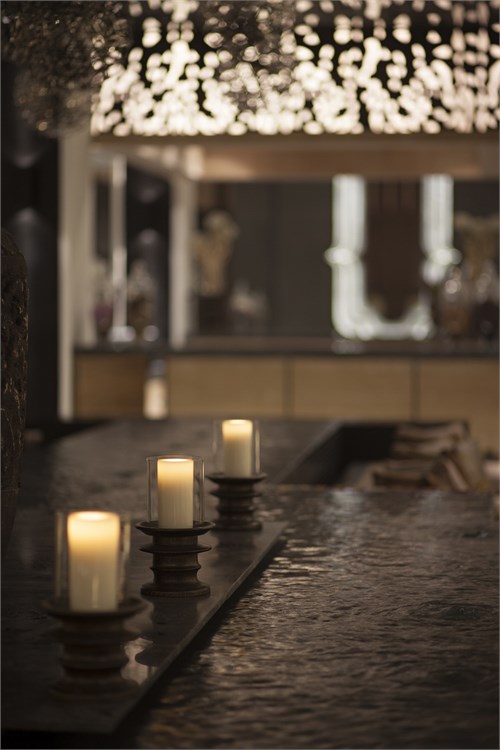
案例详细说明
重庆万科悦湾销售中心
2014-07-01
项目类别:零售空间 展厅设计 项目地点:重庆 渝北 主设计师:刘建辉 项目经理:吴比 参与设计师:矩阵团队 设计单位:深圳矩阵纵横室内设计 项目面积:1100 投资总额:700万 主要材料:水曲柳水洗白漆面,直纹白大理石,蓝金沙大理石, 九龙壁大理石,铝装饰网,灰镜,不锈钢马赛克,黑钢板雕花 业主:重庆万科地产 摄影师:陈中
设计说明:将亚洲元素植入现代建筑语系,将传统意境和现代风格对称运用,用现代设计来隐喻中国的传统。
水曲柳屏风与深色麻石的搭配既传统又流行,而且为空间营造出了充满魅力的对称感,使整个空间更具立体感,
在美观之余,更增韵味,彰显东方的古典优雅气质。
Design Specification:
Planting Asia elements into modern architectural system, balancing traditional artistic conception with modern style, this project successfully integrated the new and the old, making the modern design a great metaphor of Chinese traditions. Chinese White Ash screen with Dark Granite is a traditional but popular match which creates a glamorous spacial symmetry, showing a more stereoscopical space not only beautiful but rather charming with the unique oriental classic elegance.
