
案例详细说明
居住空间设计(客厅开放式书房手绘效果)
2014-06-19
项目类别:居住空间 住宅 项目地点:浙江 台州 主设计师:胡琼
整个空间主要以白色为主,黑色彩色点缀其间,打破传统的封闭式空间,把客厅和书房结合起来,书房的设计为开放式,与客厅完美相连,使空间在视觉上变大。承重的柱子表面改成圆形装饰柱,与整个空间融合在一起而不显得突兀。
餐厅餐桌造型打破传统的方形圆形,利用优美的弧形曲线,增添了时尚的味道。边上摆放造型相似的书柜与酒柜的组合柜,可以在等待美食期间坐着看书打发时间。
主卧运用飘窗设计,但不仅仅只是飘窗,而是将飘窗与更衣间完美结合,在卧室里打造另一个空间,并且设置隐形橱柜,增大收纳空间。
The whole space is mainly dominated by white, black color to adorn meantime, breaking the traditional closed space, the living room and study together, the study design for open, connected with the perfect living room, make the space in the visual change. The face of the column bearing into decorative circular column, together with the entire space unobtrusive fusion.
Dining table other break the traditional square circle, the arc curve graceful, add fashionable taste. Combined cabinet display cabinets and other similar wine on the side, waiting for the Food can sit read a book to kill time period.
Zhuwo use Piaochuang design, but not just Piaochuang, but combine perfect Piaochuang and dressing rooms, built another space in the bedroom, and set the stealth cabinets, increasing the storage space.

客厅开放式书房手绘效果图
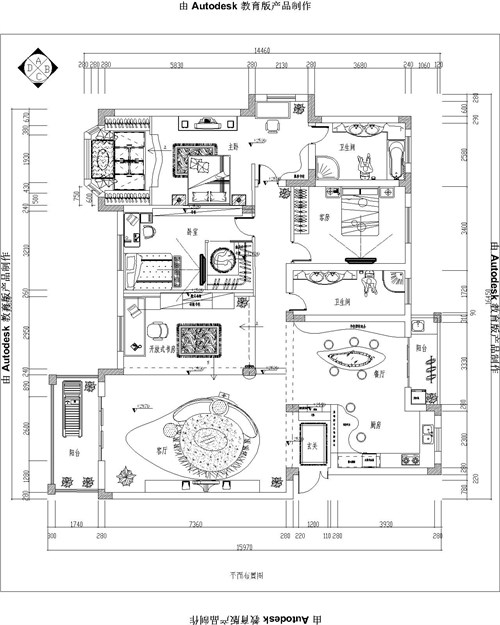
居住空间设计(套房)
(主要以白色为主,黑色彩色点缀其间,展现现代简约却不失内容,整体却不缺设计感的风味。)
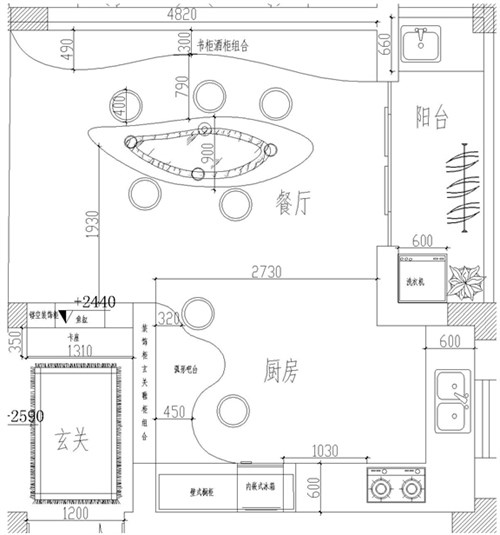
开放式餐厅和厨房
(餐厅餐桌造型打破传统的方形圆形,利用优美的弧形曲线,增添了时尚的味道。边上摆放造型相似的书柜与酒柜的组合柜,可以在等待美食期间坐着看书打发时间。)
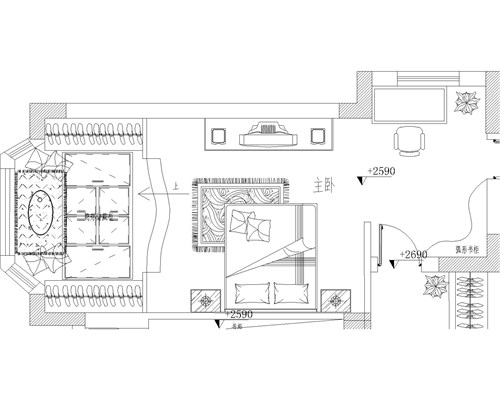
主卧
(主卧运用飘窗设计,但不仅仅只是飘窗,而是将飘窗与更衣间完美结合,在卧室里打造另一个空间,并且设置隐形橱柜,增大收纳空间。)
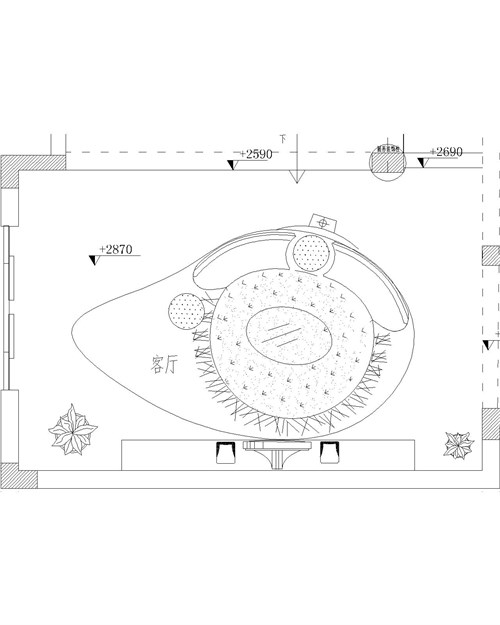
客厅
(打破传统的封闭式空间,把客厅和书房结合起来,书房的设计为开放式,与客厅完美相连,使空间在视觉上变大。承重的柱子表面改成圆形装饰柱,与整个空间融合在一起而不显得突兀。)
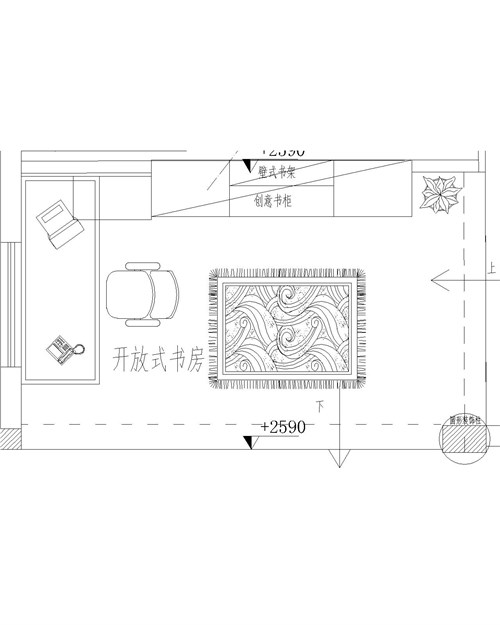
开放式书房
(打破传统的封闭式空间,把客厅和书房结合起来,书房的设计为开放式,与客厅完美相连,使空间在视觉上变大。承重的柱子表面改成圆形装饰柱,与整个空间融合在一起而不显得突兀。)
