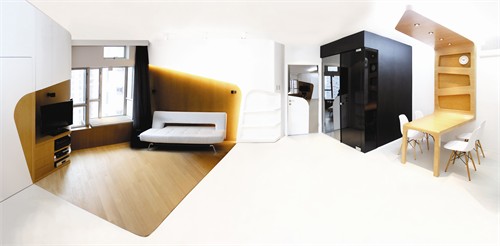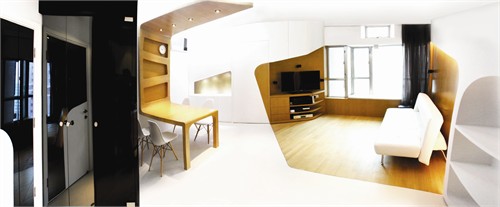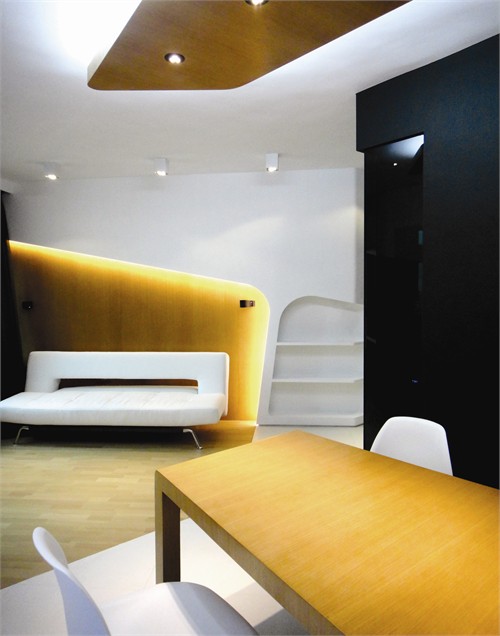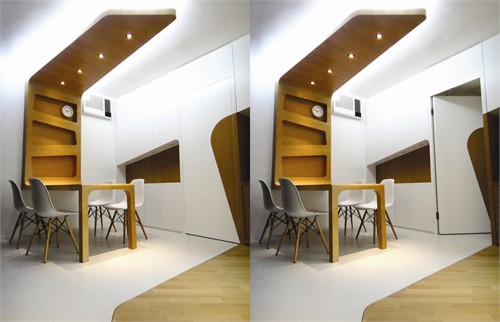
案例详细说明
愉景新城住宅
2014-05-19
项目类别:居住空间 住宅 项目地点:香港 香港 主设计师:许诺
A residential project for a young family with 3 kids, this was all about how we could make use of this limited space with only 700sq.ft.. We were asked to maximize the living area since this is the family gathering zone in most of the day time. “You can imagine kids running around with toys and stuffs. “The father said. Safety was the biggest issue in this project; we had tried to avoid sharp turns as much as possible.
The existing layout of the living and dining area named “the diamond”, which is one of the most difficult layouts for spatial planning in Hong Kong. However, we planned a diamond-like wooden zone ironically to divide the living area stands out from the entire white background, kind of creating an orange peeling effect. This wooden diamond effect works from the floor extending up to the wall and TV cabinet, a perfect diamond shape could be found in some angles like those popular illusion 3D paintings. A playful and spacious living area then defined.





