
案例详细说明
福州地铁一号线投标方案
2014-04-22
项目类别:公共类 公共 项目地点:福建 福州 主设计师:武明 主要材料:铝板,铝桶,搪瓷钢板,花岗岩 业主:福州轨道交通办
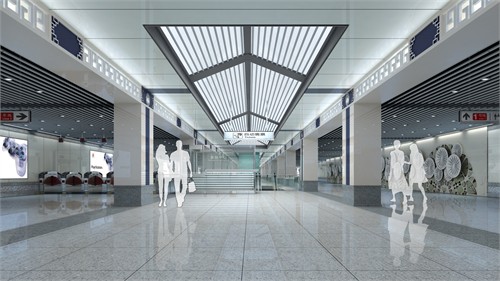
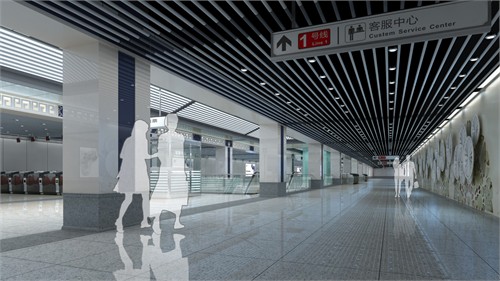
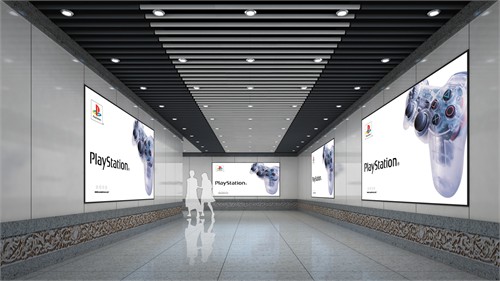
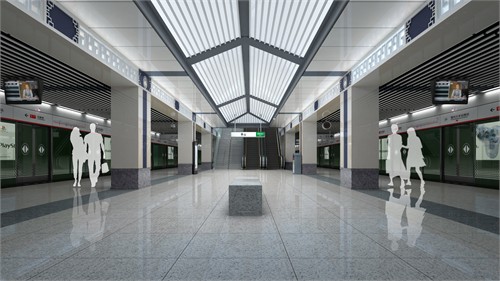
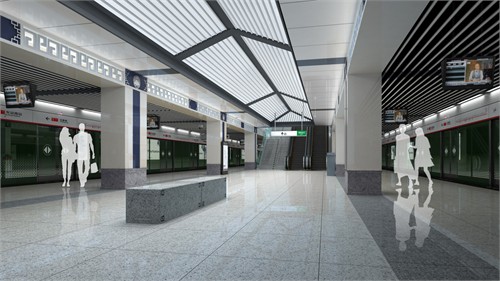
本方案同样延续福州当地特色建筑的梁柱、屋顶关系和色彩关系,形成稳固的结构空间基础,提取歇山式的屋顶结构关系,错落有致,空间结构的层次感得到极大丰富,打破传统天花过于平面化的手法并通过阳光引入技术使得空间通透,天窗周边采用福州特色民居建筑的纹饰手法使得空间感突出的同时更具有艺术效果,艺术品创作取材于闽剧和纸伞等地方元素,采用现代装饰艺术手法进行动态层叠的设计增强空间的趣味性,也表现出福州人们丰富多彩的文化和生活,描绘出福州的本土城市文化特征,展现福州城市生活的和谐发展。
The proposal continues with the beam column, roof and color relation of local featured building in Fuzhou, to form a steady structure space, and extract gable and hip roof structure, to show the space in picturesque disorder and stereovision. Skylight use special house sculpture in Fuzhou, to show the space with sun light and make the space sense with outstanding artistic effects, to break with normal complanation way.
Artworks have drawn from Min opera, paper umbrella and other local elements, to increase space interestedness by using modern decorative arts. The artworks show rich and colorful culture and lifestyle of Fuzhou people, also to describe local cultural characteristic in Fuzhou and show accord development of Fuzhou city life.
