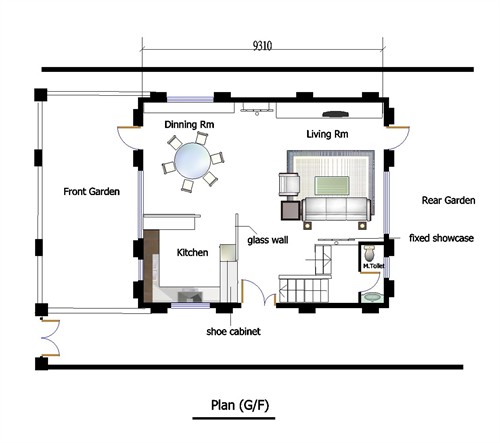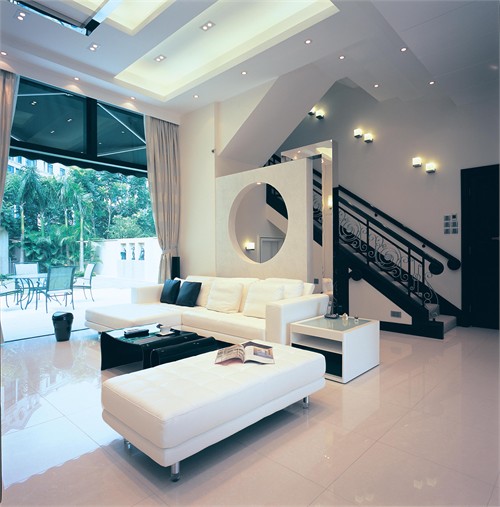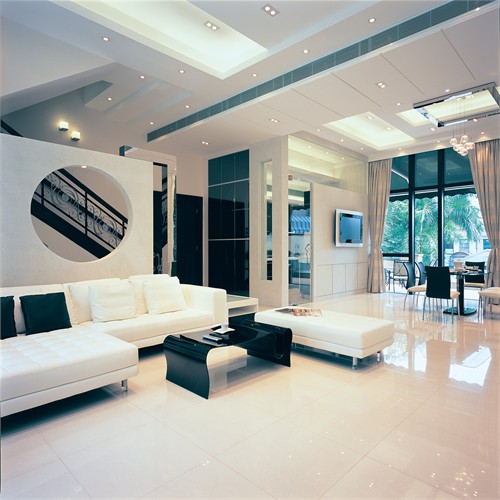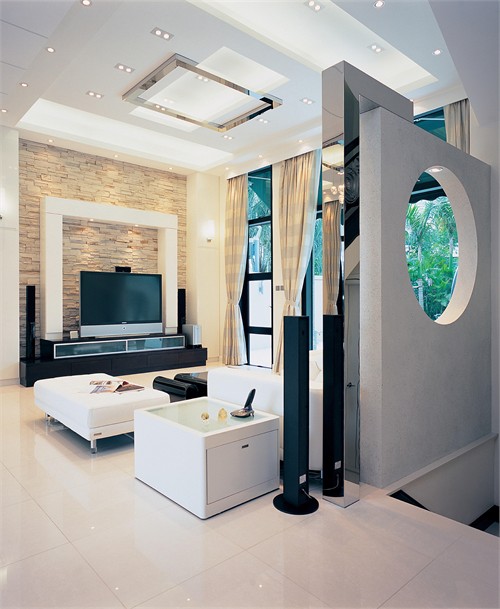
案例详细说明
Mr. Tseng’s Residence
2014-03-17
项目类别:居住空间 住宅 项目地点:香港 香港 主设计师:Setmund Leung Kam Biu 项目经理:Setmund Leung Kam Biu 参与设计师:Setmund Leung Kam Biu 设计单位:Setmund Leung Design Ltd 项目面积:360平方米 投资总额:380萬 主要材料:玻璃, 磚及文化石
This modern, well-lit house overlooking is located in a high-rise in Hong Kong.
The brief was create an airy, geometric & modern environment for the sculpture- collector (owner).
This is 390 sq. m flat for a family of three. The owner simply designated an “white” colour as the main colour scheme.
Using while colour for the wall and flooring allows the space to provide visual expansion. The dark mirror & acid-etched glass panel with indirect lighting are designed to stand out as an architectural statement to complement the simple arrangement of furniture.
The living room is left as an open space to allow flexibility for the owner to create different settings for all occasions and activities
.
On the upper floor where the master bed room, dressing room, children room, model room and guest room are to be found. Special attention the tremendous ceiling height of master room has imposed a problem as it created an austere and hence uncomfortable impression to the occupants. The designer thus created a sequence of stepped ceilings to bring more intimacy to the room.
The outstanding characteristics of the design are:
1) The existing structure now has a geometric ceiling to create spatial dynamism.
2) The geometric ceiling acts as a connecting element to create spatial continuity between the kitchen, ginning, living area & foyer.
3) The semi-opening between the kitchen and dinning area enhances visual continuity.
4) Introduction of indirect lighting at various areas create more spatial dimensions.
5) Materials were chosen for modern, sophistication and durability. Flooring is solid tile for durability. The play of dark and light timber veneers allows visual definition and contract. Simple emulsion wall and ceilings suggest simplicity. Stain glass panel give neat colour and modern.
6) Special attention was given to lighting, air-conditioner locations and diffuser etc. that integrate with the design to ensure a clean pleasant ceiling. The change of ceiling levels creates a sense of playfulness while its more practical function is to house the air-conditioning units above.

plan

living room-1

living room-2

living room-3
