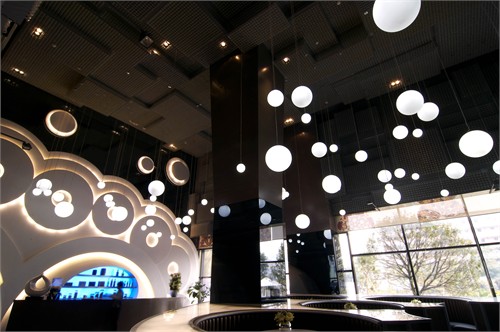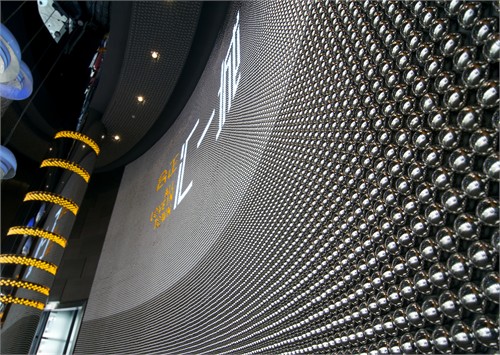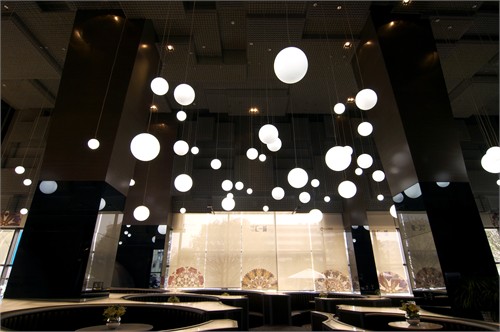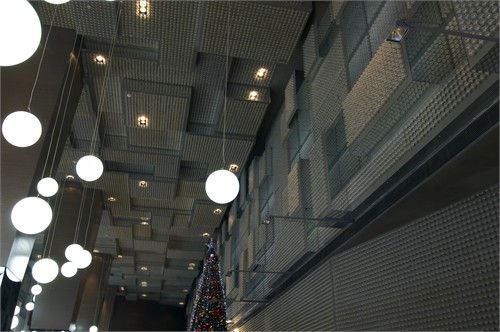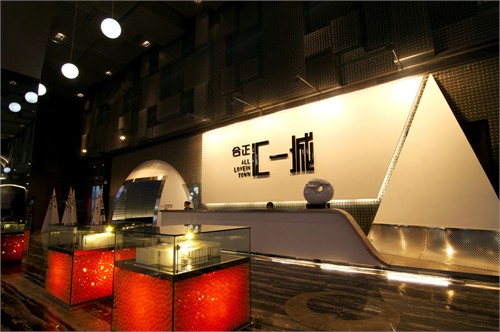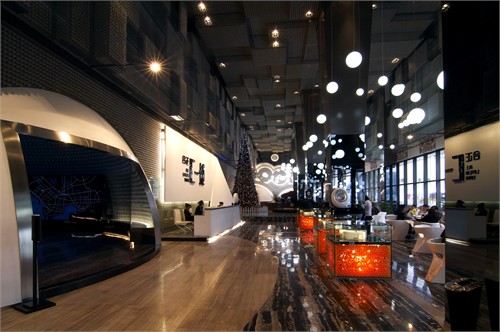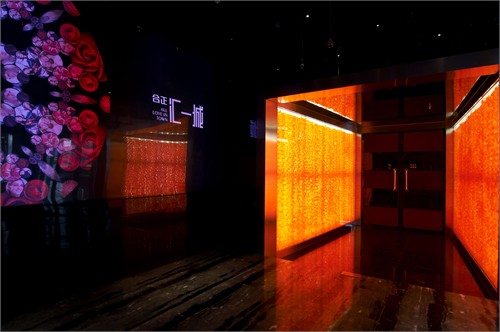
案例详细说明
合正汇一城销售中心(All Love In Town Salescenter,Hezhen)
2014-02-25
项目类别:商业空间 商业空间 项目地点:广东 深圳 主设计师:邱春瑞 设计单位:台湾大易国际设计事业有限公司 项目面积:1500平方米 投资总额:250万 主要材料:灯泡、不锈钢球、镀铬球、乒乓球、不锈钢板、石板、饰面板、灰镜 业主:合正地产 摄影师:吕荣德
空间量体,仿佛一股巨浪袭卷而来,在多方冲击下卷起层层浪花,而幻化的泡沫则似人鱼公主的呢喃,引领人们来到这个未知的海底世界……
The huge space,seems like a share of waves swept into it and roll up uncountable layers of wave spray under multi-pounding.Illusionary bubbles are similar to the twitterings of Mermaid Princess,leading us to the unknown underwater world.
合理有序 得宜安排
Reasonable Arrangement
本案位于深圳市宝安区,作为一个售楼处使用,其占地1500平方米的辽阔空间,首要体现的是其展示之功能,再者便是人流动线,也是最重要的一点。整个销售过程包括:接待、展示(影音,模型)、洽谈、签约、付款,设计师合理有序地将这些过程安排到空间之中。
For this salescenter,function of exhibition is of first importance.Furthermore,the flow of people weighs the most important point in all.The whole processing of sales including reception,exhibition(audio,model),negotiation,contract and payment,which are all fixed up reasonably and orderly by designer.
视觉冲击 大气醒目
Visual Impact
接着,再顺应安排得宜的动线,把整体场域分为四大部份:接待大厅、展示区、洽谈大厅、办公区。由大门进入接待区,迎面而立的是由10800个不锈钢球和25000个镀铬球组成的大型LOGO墙,作为而层楼高的椭圆形接待大厅的主墙面,给人强大的视觉冲击力,大气而醒目。
Continuously,according to the well-arranged flow of people,we separated this space into four main parts:reception hall,exhibition area,negotiation area and office.Path from gate to the reception area facing a bulky LOGO wall consisted of 10,800 stainless steel balls and 25,000 chrome-plated balls.As the main wall of oval reception hall,which highs two floors,leaves guests with powerful impact of vision.
动线规划 符合所需
In Accordance With Command
在接待区内,设计师构置两条左右动线的走道,作为连接2大场域的过渡区。右侧走道是为再次前来的客户准备的路线,可以顺应动线进入洽谈大厅。左侧走道则是为第一次咨询客户安排的参观展示动线。首先会进入一个悬空、横跨于水池上的玻璃通道,而两旁的水幕瀑布,让访客宛如泅游于海底隧道般,自在而悠闲。
In the reception area,designer configured two sidewalks of flow of left and right as over-area connected to two zones.The path leading to the negotiation area along the flow on the right side was ready for the guests to come one more time.Path on the left got ready for the first-time consulting guests for visit and exhibition.At first,guests enter into a glass path left floating and acrossing above the pool.The water curtain falls stand respectively on the two sides generate a feeling that guests seem shuttling in an underwater channel freely.
浩瀚无际 海底世界
Vast and Borderless
对于首次到访的客人,穿越海底隧道后来到一处休息区,可于此处展示台上的平板电脑查阅楼盘资讯。接着即来到影音展示区的通道入口,它两侧壁面由数千个黄色乒乓球组成,并由内藏灯光映射出温和的黄色光线,在此营的氛围下,舒缓访客的情绪;进入影音展示区,整个空间设置为一个半圆的弧形,并配备180度立体弧幕。而在它的旁侧,设计现构置一处模型展示区,一个更大的半圆形空间,空间墙面与天花都由透明玻璃泡组成,配以大型的水母型光纤吊灯,其精心的设计撼动视觉感官,也让人仿佛游走于海底世界。
Visitors for the first time after acrossing the underwater channel would reach the relaxation area and then refer to property consultation by tablets placed on the showcase.Visitors come to the entrence of audio display at next.Walls standing on the two sides were consisted of thousands of ping-pong balls.Warm yellow lighting reflected from the internal lights comforts the coming visitors.The audio display area settled into an arc-shaped semicircle was outfitted by 180-degree 3D arc-shaped screen. A model exhibition area beside it,a larger semicircle-shaped space accompanied by a large-scale jellyfish-like fiber pendant,its wall and ceiling were composed of apparent glass lights.People seem walk underwater world by the created visual sensory accurately.
晶莹泡沫 气势逼人
Wrinkling Bubbles
来到由14万个透明灯泡组成的二层高的洽谈大厅,瞬间视野豁然开朗,气势摄人震憾。整体的空间规划,设计师运用相同的设计元素,数个晶莹剔透的玻璃灯光做装饰材料,融入地整个空间的墙面和天花之中,使得整个行销展示空间像极水中的一群鱼在呼吸,大水面上浮起一个个晶莹剔透的汽泡,又好似繁星点点,照亮了整个苍穹。
Step into the negotiation area consisted of 140 hundred apparent light bulbs,vision is instantly enlightened and momentum shocks people.Designer planned the complete space by using the same element-enormous crystallized glass lights integrated into the walls and ceilings of the whole space.It looks like a group of fish breathing beneath the water and twinkling bubbles floats on the surface.It also seems like stars lightening the whole universe.
动线得宜 合理划分
Reasonable divide
进到内部洽谈区,则形塑为海绵咖啡座区,让客人伴随悠扬的美乐,轻松地与专员咨询;大厅底端则配有水吧台,为访客提供饮品和糕点。而签约区与洽谈大厅清楚划分,保障签约付款的私密与安全。楼盘开放当天,多达5000人闻讯参观,轰动却并未混乱,证明设计者的动线合宜;而本案的多项前卫设计,更成为当地售楼处的新指标。
Entering into the negotiation area,guests could communicate with specialists sitting on sponge-shaped café decks accompanied by bright music.At bottom of the hall,there is a water bar provides drink and pastry for guests.The dividing line between the contract area and the negotiation area is very clear in order to keep the security of payment.
