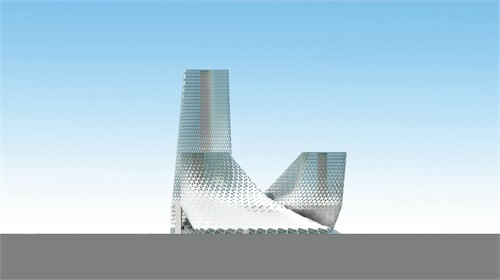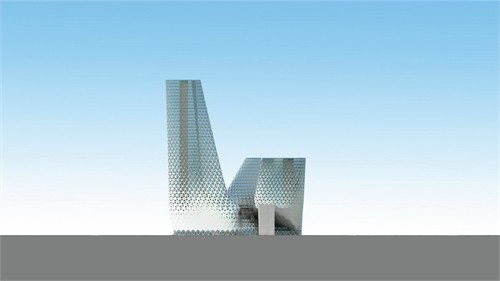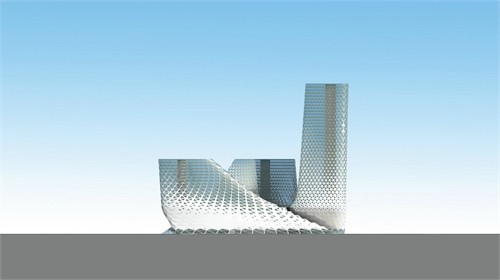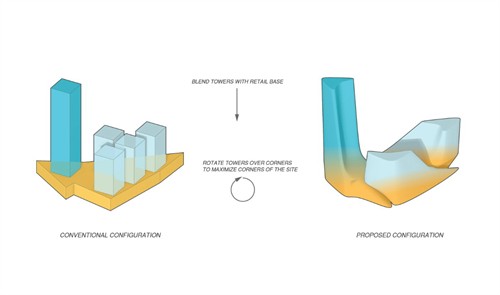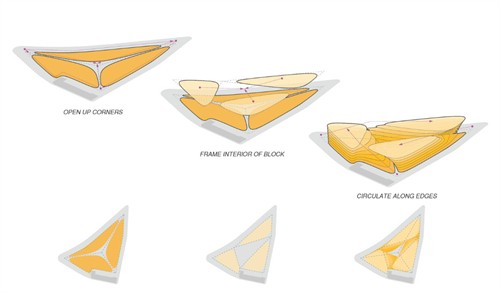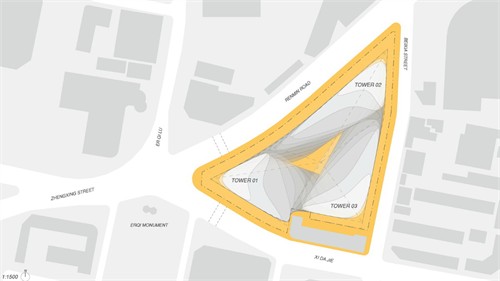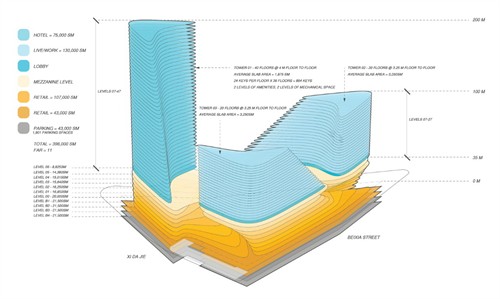
案例详细说明
郑州项目
2013-06-06
项目类别:公共类 公共 项目地点:河南 郑州 主设计师:Trahan Architects建筑事务所 项目经理:Trahan Architects建筑事务所 参与设计师:Trahan Architects建筑事务所 设计单位:Trahan Architects建筑事务所 项目面积:400000平方米
所 在 地:中国 河南 郑州
建筑面积:400000平方米
这是由Trahan Architects建筑事务所呈现的郑州综合项目的设计方案,这是一个占地400000平方米的综合开发项目,场地占地郑州的历史性城市中心。该项目是城市通过生态及基础设施进行大规模城市复兴项目的一部分。该项目挑战传统中国中部城市的发展布局,将顶部的酒店和工作生活区域与底座的商业区域融为一体。为了最大限度地使用场地的角落空间,上层的酒店项目和住宿工作空间旋转在角落之上,从而形成室内室外的框架。绿色大道向上沿着场地边缘延伸,从而在夹层空间形成一个绿色的城市空间。这一层也被当成一个娱乐层,游客可以享受开阔的视野。商业底座空间在平面和剖面上都逐渐下降,从而与附近的绿色城市空间产生较近的联系,渐变的三角形表皮加强了角落的空间感和每层之间的项目关系。
Trahan Architects have proposed a 4.3 million square-foot mixed-use development in the historic city center of Zhengzhou, China – the capital and largest city of the Henan province, with a population of 8.6 million. The concept is part of a broad scale master plan for redeveloping Zhengzhou through ecological and infrastructure development. Challenging central China’s conventional typology, the proposed design blends the hotel and live/work top with the retail base. In order to maximize and prioritize the corners of the site, the hotel and live/work program are rotated over the corners, framing the exterior and interior. The green boulevards flow into and up the edges of the site to create a green urban space at the mezzanine level. Envisioned as an entertainment level, patrons can enjoy amenities and an elevated view of the city. The retail base steps down in plan and section for greater connectivity to the adjacent urban edges. The gradated triangulated façade reinforces the corners and programmatic relationships from floor to floor.



