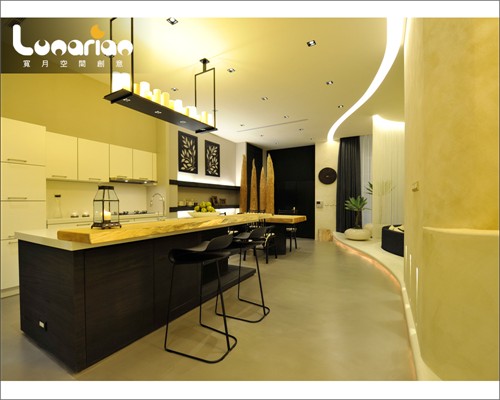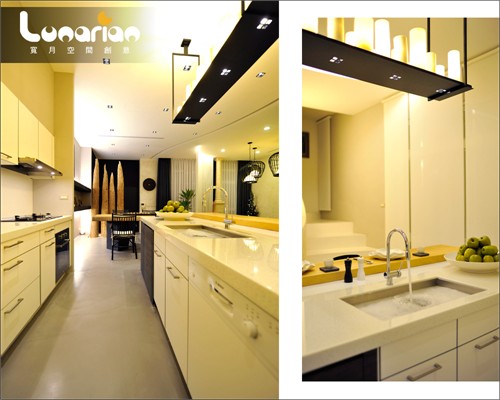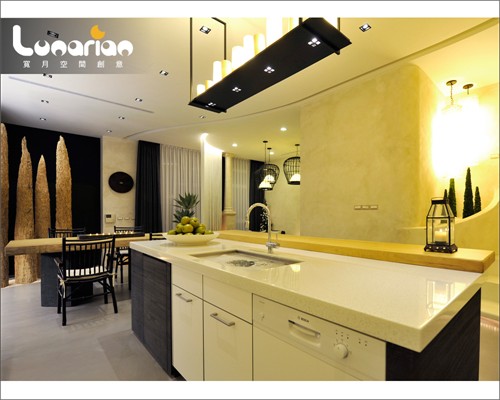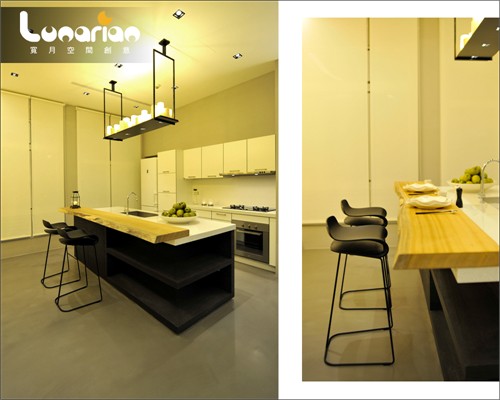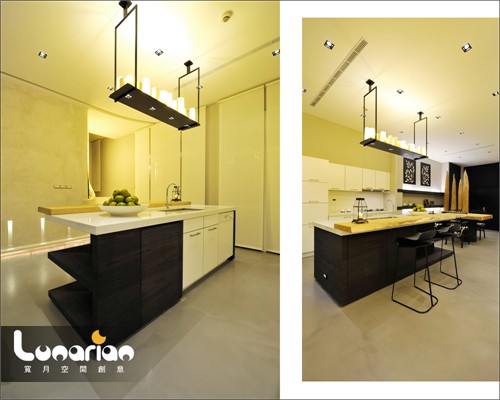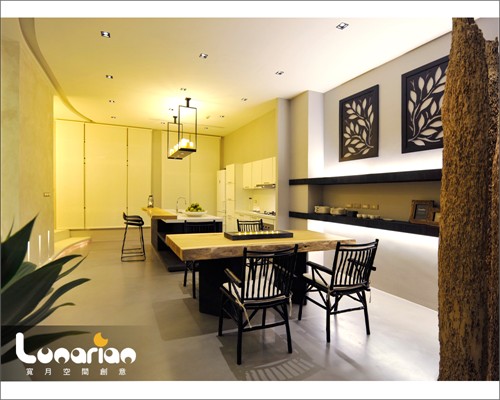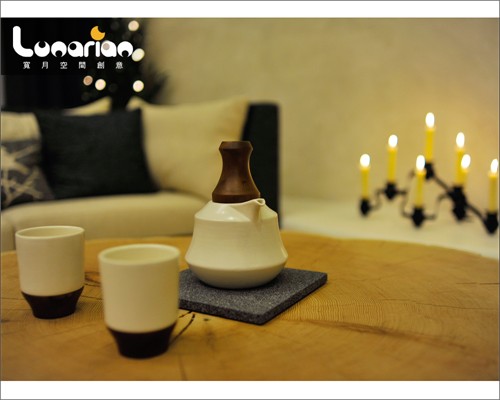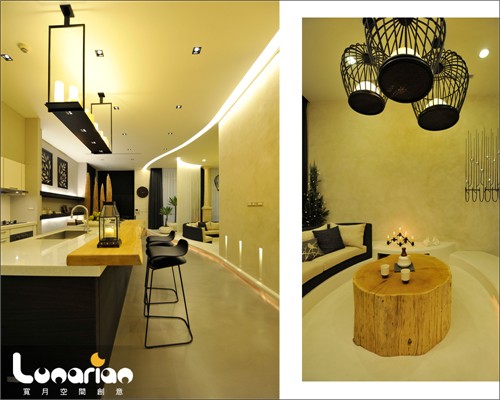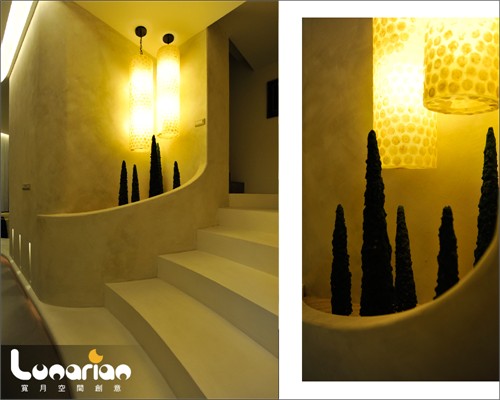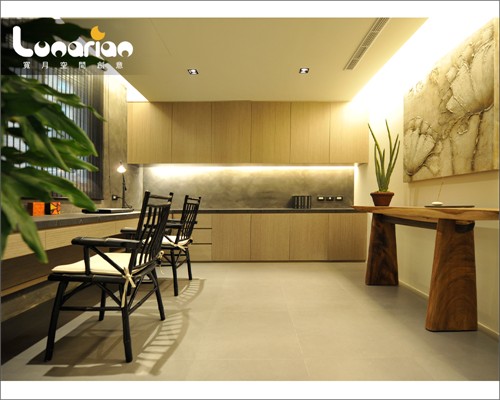
案例详细说明
穿越永恆Through eternity
2013-04-13
项目类别:居住空间 别墅 项目地点:台湾 台北 主设计师:戴綺芬&吳奉文 设计单位:寬月空間創意 项目面积:200 主要材料:盤多磨、梧桐實木貼皮、秋香木貼皮、黑檀木貼皮、碳燒南方松、實木杉木板、日本矽酸鈣板、磨石子、抿石子、霧面石英磚、海島型木地板、人造石、德國環保漆及仿古塗料、鐵件、原木、明鏡、清玻 摄影师:戴綺芬&吳奉文
此案為專為新婚屋主打造的獨棟私人招待會館,供屋主假日休閒及招待親友使用,我們揉合希臘古城及亞洲叢林的意象,並用流域般的動線讓空間的層次浮現出來,使本案呈現出休閒度假的氛圍中帶有自然粗獷交錯著人文雅緻的氣息,跨越年代國界,我們打造穿越永恆的美景,讓屋主在此得到身心靈放鬆的滿足。
This project was designed for a married couple who likes to own a private club house for vacation and to get together with family and friends. The main design concept is an evolution from an ancient city of Greece and Asian jungle images. After crossing the time and cultural borders, we could easily see a fresh holiday resort with a natural and leisurely atmosphere that is presented by the designer.
Reaching the deep needs and wishes of the owner, the designer appropriately defines every particular function of each different space on all three floors of the house. Under the luxuriant lights, the beauty from green materials and natural elements molds the esthetics of the space. A few plants in the corners somehow extend the sense of vastness which brings a free and relaxing feeling. A great design cares more than the houses outlying figure but also satisfy the physiological and psychological expectations.
The second floor is the owners’ main private space, it includes master bedroom and a study, the hidden sliding door adds space efficiency and preserve the continuity of the flooring; four post bed, wooden desk, thin bamboo curtain and bamboo furniture collaborate with the entire wooden image, the continuity of the flooring; the large earthen pot on the terrace echoes with the vacation theme; The spare bedroom on the third floor is decorated with white wooden blinds to present a softer ton and is a reserved space for the future children’s room. Designers divide the space with different colors, and the constant unification is the natural and pristine handmade touch and the humanistic elegance throughout the space.
