
案例详细说明
十邑設計 王勝正設計師設計之『台灣鄉林皇居 雍和樓』作品
2012-10-22
项目类别:酒店设计 酒店公寓 项目地点:台湾 其他 主设计师:王勝正 设计单位:十邑設計工程有限公司
Design philosophy設計理念
「介於」之界
空間與權力之間所引發的爆發力,使其空間轉化、延伸達到一種超越、張力和極限,創造出強烈感官經驗的空間場域。
空廊
私人休閒會館,內部蘊含著多樣的氛圍與空間型態,創造各個水平介面間的擴散與滲透,藉此引導進入各種不同的需求空間,在設計上所要表達「人」與「空間」對話的自由度,並創造出內部空間之戲劇性及感官經驗的空間場域。牆面置入大鑿面粗獷石材元素,表露自然的肌理,經由時間與光之移動變化因其豐潤室內空間中的光影與景,創造出相互串聯的層層韻味。
權力的城市?空間的力量
水的本質作為超越空間的內涵,進入超越無窮空間,時間流動於無線。
The Border in “Between”
In relation to Linearity and Non-linearity, the linear can be described by linear mathematical equations. The objective extends and transforms the space and resort to strength of Transcendence, Tension and Limit, so that the space creates the strongest and most dramatic sensory experience. An essence of peace to value time and place is formed.
Pranayama - Translated as “Extension of Life Force through Breath Control”.
It refers to the natural processes in life, the flow of living.
Prana = Life force. Yama = Control. Ayam = Infinite extension.
The challenge of creating spatial tension was encountered between gentle beauty and resolute sturdiness, while experiencing two different artistic emotions in one space.
Invisible Ceremony in space generates New Meanings and New Possibilities. A picturesque image is tried to emerge and to create a place with Peace, Tranquility and Happiness out of urban disturbances.
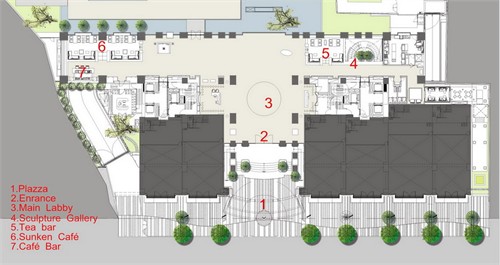
皇居底圖
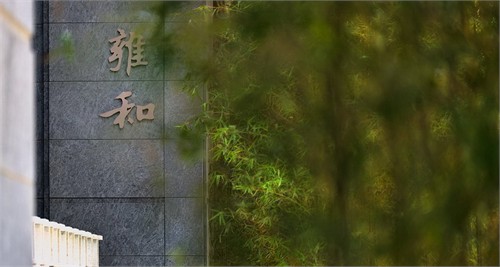
Emblem
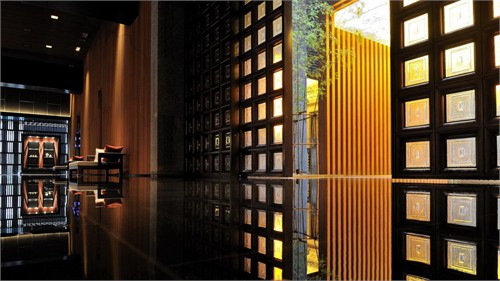
Entrance
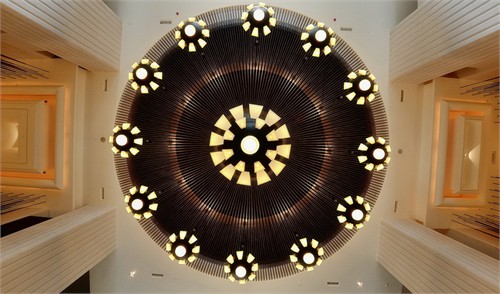
Grand Ceiling
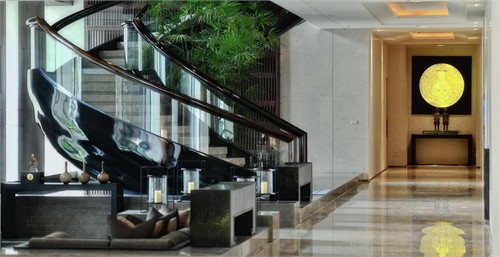
Sculpture Gallery
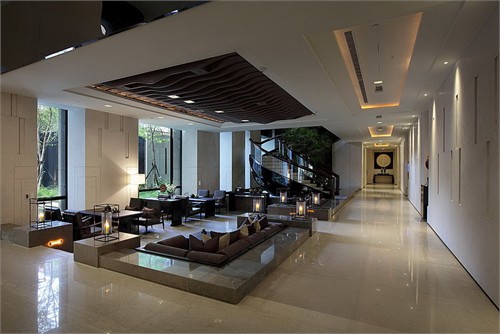
Tea bar
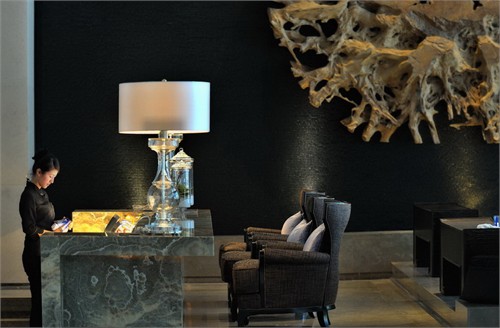
Cafe bar
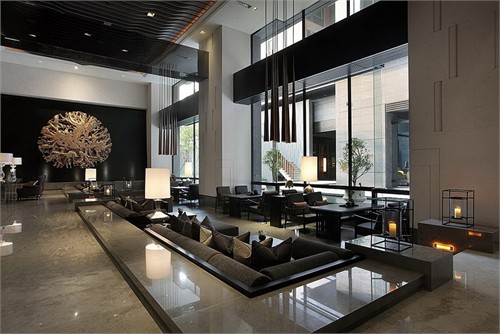
Sunken Cafe
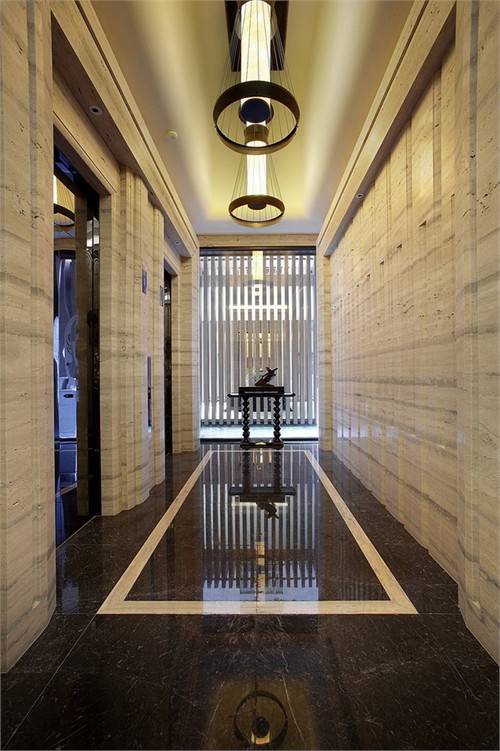
Elevator Lobby
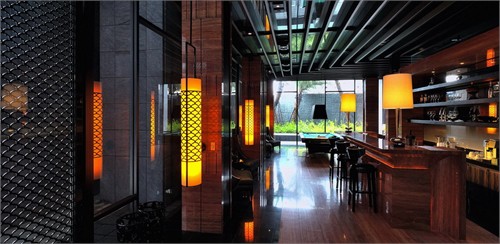
Lounge bar
