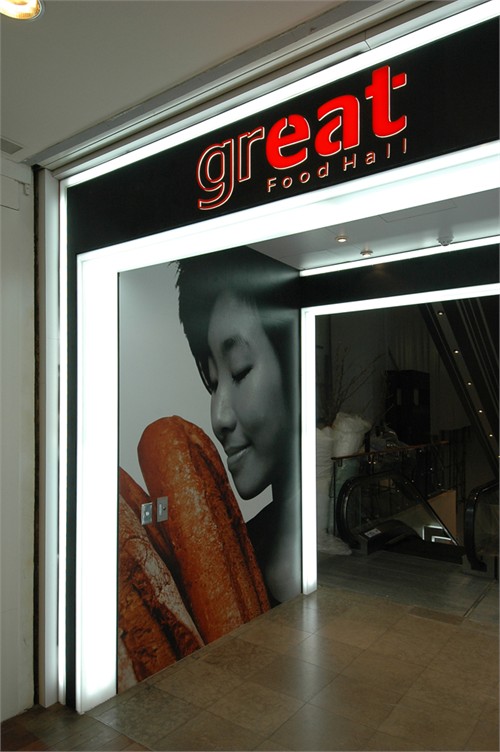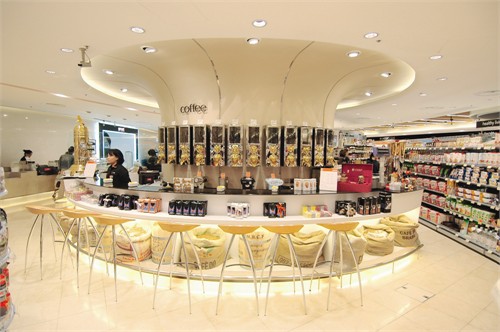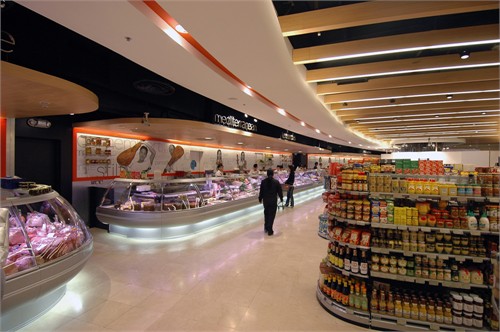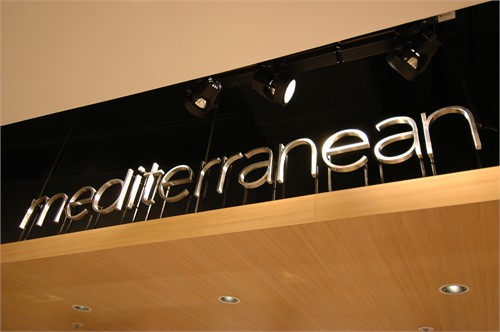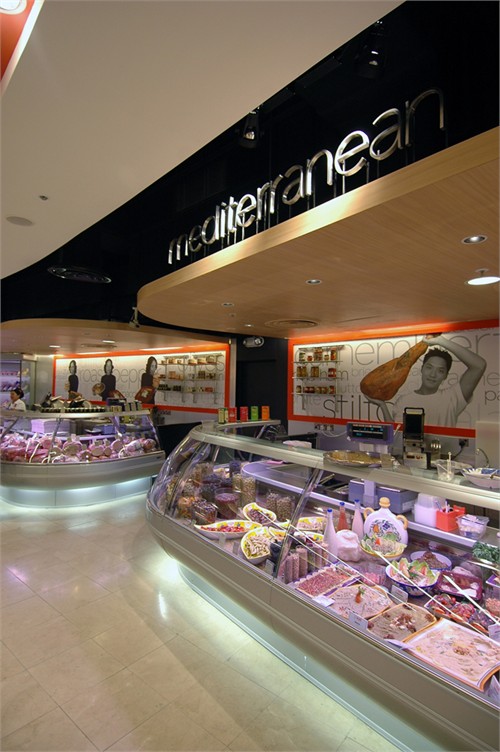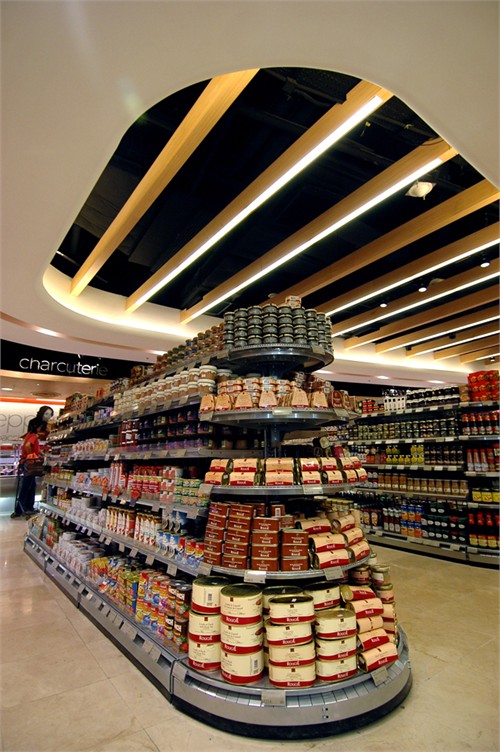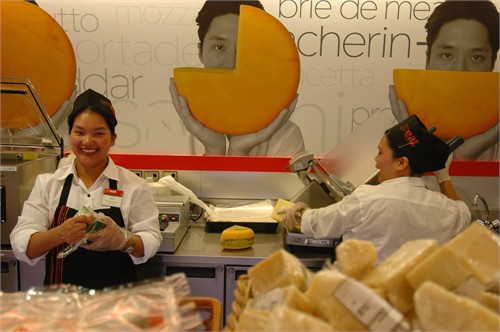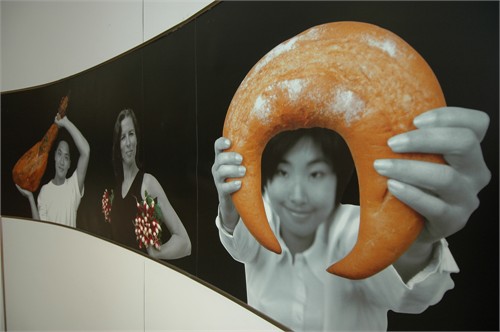
案例详细说明
GREAT Food Hall
2012-04-27
项目类别:零售空间 店铺设计 项目地点:香港 香港 主设计师:Robert Weller 参与设计师:Graphic Design by Kactus Design 设计单位:HEAD Architecture and Design Limited 项目面积:34,500sqft 业主:A.S. Watson Co. Ltd. 摄影师:Kris Vervaeke
With so many entrances to the basement store a set of clearly branded panels and portals were created to signify the extent and location the new foodhall. However with branding space at ground floor level in short supply high-impact seemed the best option.
The new entrances not only had to work in basement valet parking areas but look good next to high grade beauty stores and the existing mall fittings in Pacific Place.
The updated visual identity was carefully formulated by HEAD in association with Kactus Design and photographer Kris Vervaeke.
http://www.behance.net/HEADarchitecture
http://headarchitecture.com/
