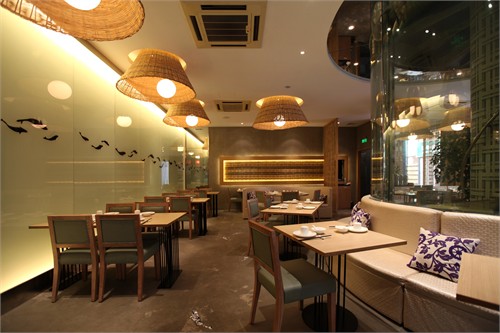
案例详细说明
余味鱼庄
2012-03-27
项目类别:餐饮空间 餐厅设计 项目地点:江苏 苏州 主设计师:贾怀南 项目经理:李琳 参与设计师:任建泉、陈俞 设计单位:上海半千舍建筑装饰设计有限公司 项目面积:300平米 投资总额:60万 主要材料:水泥、竹编、青瓷片、玻璃等 业主:吴晓笑
美丽的夕阳、带斗笠的渔翁,在美丽的湖水的映衬下散发出一种原生态的美感,令人回味无穷,让这美丽的"渔景"融入到设计当中.
本案是以 "鱼" 为主要食材的特色连锁餐饮,其室内空间就是要营造一种, “自然”与“人文”的“和谐”关系。晶莹剔透的水泡弧形玻璃,使通过旋转楼梯盘旋而上的人们仿佛置身于“水晶宫”般的奇幻空间中,与自然相融合。将渔人劳作的工具“鱼篓”演绎为室内空间的艺术装饰照明装置。整体空间将水泥、竹编、原木等原始保材料进行全新的空间构成达到环可循环利用的目的,使“自然”“人文”和谐共处。
Yuwei Fish Village,
Design description,
A fishman with a wide bamboo hat, finishes his daily work and prepares to go back home under the beautiful sunset, this is a traditional Chinese painting. Wavy evening lake also shines the drawing and gives it an original sense of beauty, it is real; it is natural. The design therefore is based on this idea.
As this is a special fish-mainly chain store, it is very important that the atmosphere here must combine the human and nature. The clean, clear blister curve glass wall somehow puzzles the people with a crystal palace feeling especially when they are slowly rising on the spiral stair. This is an artificial design but we made it as natural as possible. The traditional elements are used on the indoor lighting furniture too; they seem like fish-baskets which are the fishmen’s tools for holding fish. The materials are according to the rule of recyclable and safe using; cement, bamboo and wood build the whole space, and finally achieve the aim of a healthy relationship between human and nature.







