
案例详细说明
老道精舍|Backpacker Inn
2012-01-04
项目类别:酒店设计 精品酒店 项目地点:广西 北海 主设计师:龚剑,刘猛 项目经理:刘猛 参与设计师:龚剑,刘猛 设计单位:凹凸设计事务所 项目面积:1000平米 投资总额:200万 主要材料:素水泥,红砖,仿古砖,菠萝格,杉木,铁艺,塑钢,玻璃。 业主:北海背包客酒店管理有限公司 摄影师:龚剑
——————————————————————————————————————————————————
+
设计师:刘猛,龚剑
项目地点:中国广西北海
设计公司:凹凸设计事务所
业主:北海背包客酒店管理有限公司
建筑面积:1000平米
竣工时间:2011年
+
项目介绍:
珠海路被誉为北海的老街,已有一百多年的历史,全长1.44公里,宽9米,沿街全部都是中西合璧骑楼式的建筑群。这些建筑大多为二至三层,主要受19世纪末叶英、法、德等国在北海市建造的领事馆等西方卷柱式建筑的影响,临街两边墙面的窗顶多为卷拱结构,卷拱外沿及窗柱顶端均有雕饰线,线条流畅、工艺精美。临街墙面不同式样的装饰和浮雕,形成了南北两组空中雕塑长廊。这些建筑临街的骑楼部分,既是道路向两侧的扩展,又是铺面向外部的延伸,人们行走在骑楼下,既可遮风挡雨,又可躲避烈日;骑楼的方形柱子粗重厚大,颇有古罗马建筑的风格。北海市也正因为老街,于2010年被评为国家历史文化名城。
「老道精舍」位于珠海西路165号,距离老街入口处不过10米。酒店坐南朝北,北向外沙岛,距海岸线三百多米;南面是中山路,骑楼建筑群,多为民用。酒店所在的这栋骑楼有近百年历史,原始建筑结构为砖混结构,共3层,改建后共5层。酒店由3栋独立的单体建筑和2个天井组成,室内空间宽为5米,进深约为33米。
最初这栋骑楼为民用住宅,如今在业主的要求下将其转为商用。正式施工之前我们用了3个月的时间在做前期调研、项目策划以及同业主的沟通交流。根据北海老街整体规划的要求,我们并没有对这栋骑楼的外观进行改变,保留原貌、尊重历史非常重要。除了具备精品酒店应有的功能外,我们还希望可以把它打造成一个“活”的博物馆,让每一位入住的客人零距离地接触了解骑楼的历史文化并感受其独特的魅力。
「老道精舍」只有13间客房,顶层的客房还配有别具风格的屋顶花园,您在此享受露天SPA的同时还可以欣赏到美丽的风景,仿佛置身于骑楼之巅。
+
更多项目资讯
→ www.o2-do.com
——————————————————————————————————————————————————
Architect: Mark Liu, Justin Gong
Location: Beihai, China
Design Team: O2 Design Office
Client: Jeremy Liu
Project Area: 1,000 sqm
Project Year: 2011
+
Introduction:
Zhuhai road is known as Lao Jie in Beihai, which has more than 100 years, the overall length 1.44 km, width 9 m, a large number of Qilou buildings integrating Chinese and Western along with street. These buildings are 2-3 floors, and were influenced by the arcade style of architectures of consulates in Beihai constructed by UK, FR and DE at the end of 19th. The top of windows on the both sides of street are arcade structures, the carved lines exist on the edge of arcade and the top of window’s columns, which are fluency and exquisite. The different types of decoration and reliefs along with street form a long overhead sculpture gallery. The outdoor corridors of Qilou looking on the street are the extension of the street and the shops, and serve as the perfect pedestrian shopping street, whether rain or shine. The square columns of Qilou are very heavy and generous, which have the architectural style of ancient Rome. Beihai was elected the Famous Historical and Cultural City 2010.
Backpacker Inn locates at No. 165 west Zhuhai road, the distance to the entrance of Laojie is less 10m, and to the coastline is about 300 m. Zhongshan road, a group of Qilou houses as residence, on its south. The Qilou building on which the hotel stands spans nearly a century of history, its existing building structure is concrete and brick, 3 floors in all, 5 floors totally after reconstructing. Backpacker Inn consists of 3 freestanding buildings and 2 patois, the width of indoor space is 5 m and the depth is around 33m.
This building was a residence, now we try to switch it to commerce acc. to the new proprietor’s request. We spent 3 months focusing on prophase survey, project planning and communication with the proprietor. Acc. to the request of overall planning of Lao Jie in Beihai, we didn’t change this building’s fa?ade, kept its original appearance, and we think that respect for history is the point. Backpacker Inn not only is the boutique hotel, but also is a living museum. We hope every guest can touch and learn about the culture and history of Qilou to feel its unique glamour.
Backpacker Inn only has 13 rooms, the suites on the top floor with roof garden, the guests could admire the beautiful view as enjoy the spa, which make the guests feel they were on the top of the group of Qilou.
+
know more
→ www.o2-do.com
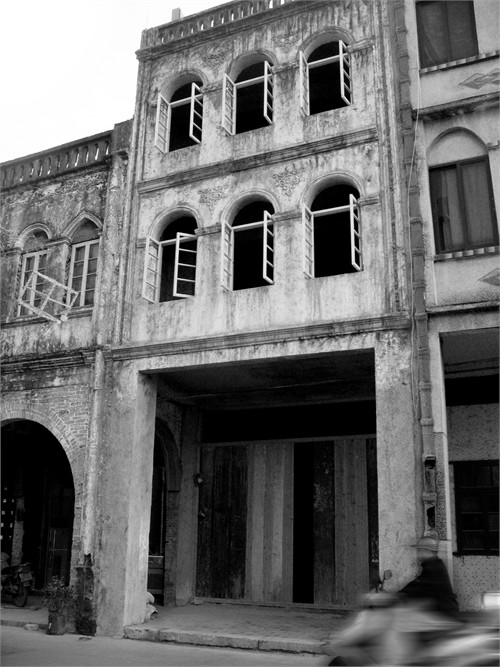
老道精舍

大堂

欧式元素

鹿角灯

阳光天井

阳光天井
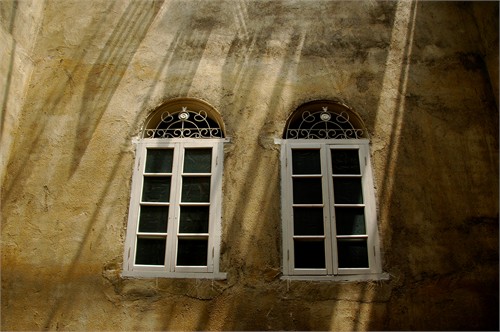
窗
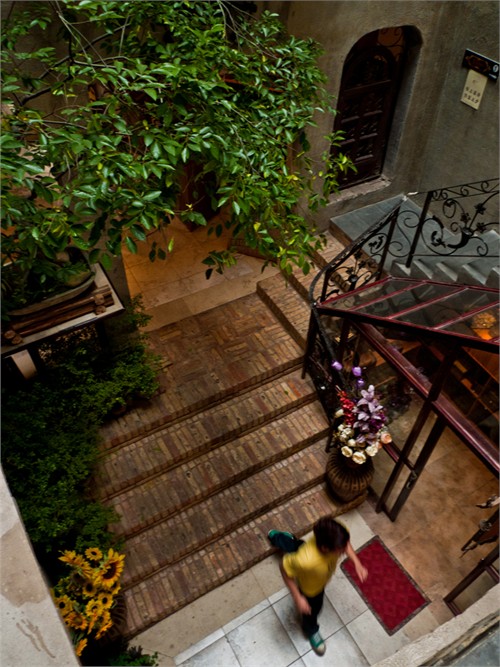
天井俯视
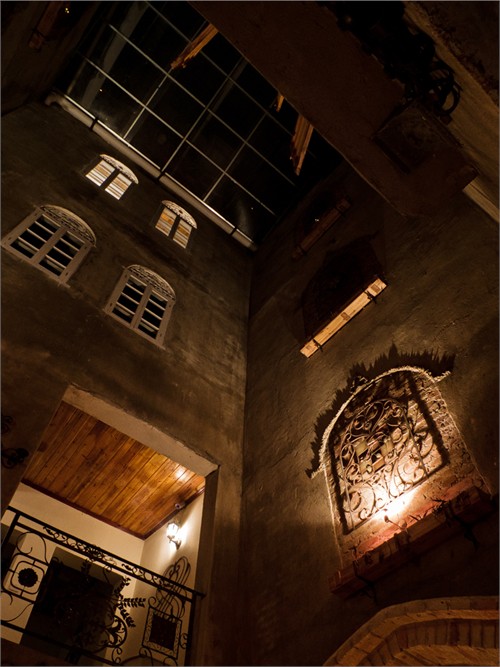
夜晚的天井
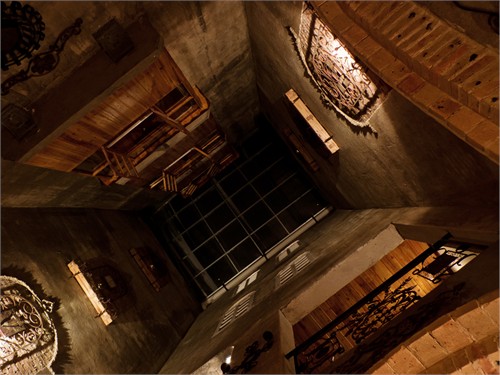
夜晚的天井
