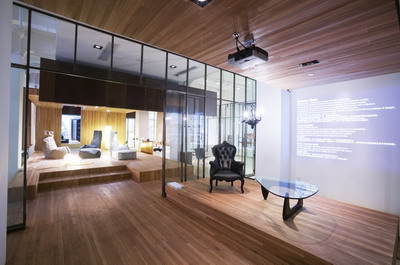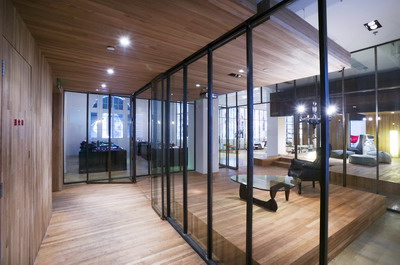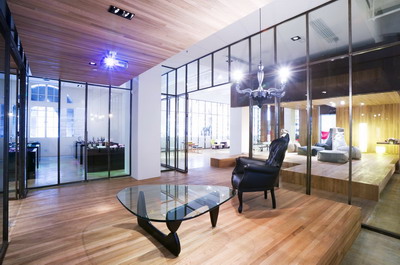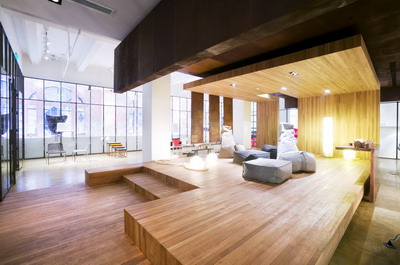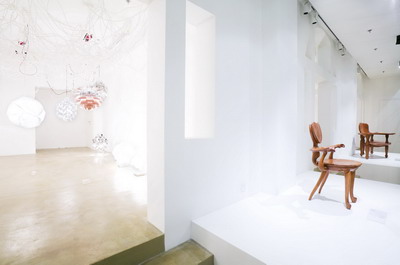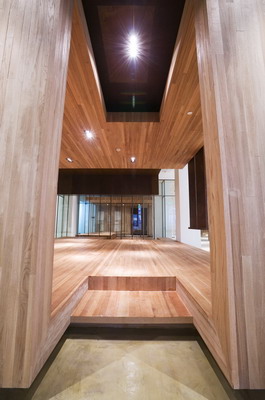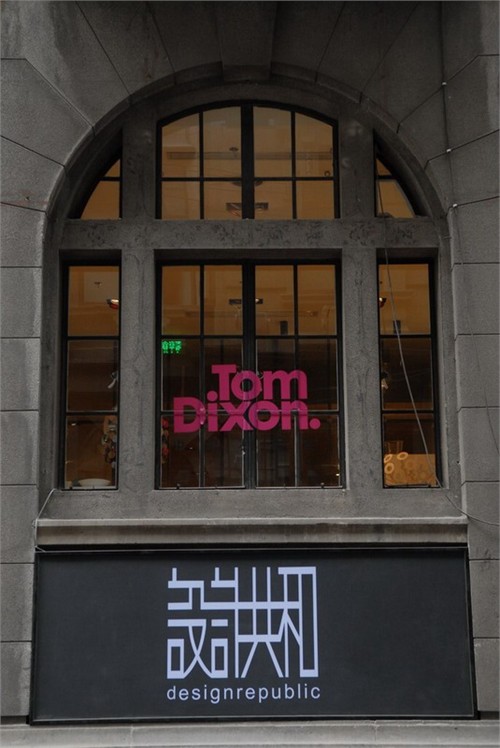
案例详细说明
Design Republic
2007-04-19
项目类别:公共类 公共 项目地点:
Design republic
Design Republic is a series of luxury home furnishings, lighting, and accessories stores for the Chinese market. Its first store is 600 SQM within a historic building along Shanghai waterfront, the Bund. The store contains spaces for a design emporium of modern classic and today’s avant garde products, traveler gift items, private shopping, exhibition space, and a gallery of collector’s pieces.
The space at Bund 5 creates unique design challenges due to unaligned walls and different floor elevations throughout the space. NHDRO’s design resolves the oddities of the space by inserting the abstracted notion of a courtyard into the center area. By using the essence of this historic Chinese structure, NHDRO converts the primary space into a canvas by architecturally using glass panels reinforced structurally by a curtain wall system with delicate brushed nickel stainless steel mullions. This backdrop, which will be lit separately, becomes a wall in which classic modern products are displayed.
At the center, or most significant place within a courtyard, is a wooden sculptural piece that forms the museum and reinforces Design Republic as an educational platform for design. The sculptural piece is dynamic and pulls energy from the primary entry into the center of the space. In order to accommodate a wide variety of exhibitions and events, the display system is designed by NHDRO as interchangeable kits of parts that ultimately creates a different shopping experience.
Rooms for private shopping, the gallery, and traveler are connected to the central space as separate shops along a pedestrian oriented walkway creating a unique experience and sense of scale.
设计共和集合了一系列的顶级设计家居产品。设计共和旗舰店位于上海外滩的一幢历史建筑内,面积为600平方米,是现代经典和当代先锋设计的荟萃之地,其空间内还同时容纳了旅游纪念品、私人购物区、展示厅以及收藏品陈列室。
因为外滩 5号墙壁的不规则和地面标度不同,其设计不啻为一大挑战。如恩设计研究室(NHDRO)因为在中部使用了庭院(courtyard)概念而巧妙地解决了这一问题。在中国的这一历史建筑内,如恩设计研究室使用带有镍钢竖框的幕墙系统强化了玻璃嵌板的结构体系,从而将建筑的主要空间变成了一个小院子,并将这一分别配备独立照明系统的背景变成了一个陈列现代经典产品的绝佳平台。
空间中部,或者说是庭院中最重要的部分是一个作为博物馆的木质结构,烘托整个设计共和使之成为一个学术性的设计交流平台。木质结构是动态的,动力来源于入口处。为了容纳更多的展品和举办更多的活动,如恩设计研究室创造的这一展示系统的部件可以互换,从而创造出不同的购物体验。
私人购物间(rooms for private shoping)、画廊和游人都因为这一庭院式的设计而被联系在一起。人行道两侧的橱窗创造了一种独特的体验和规模感。
