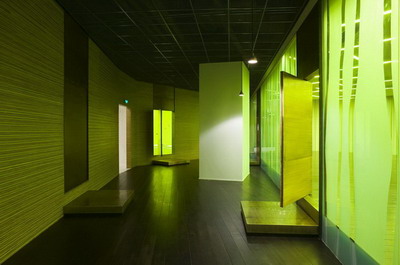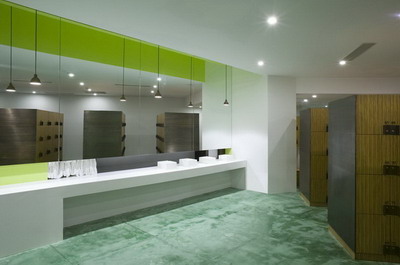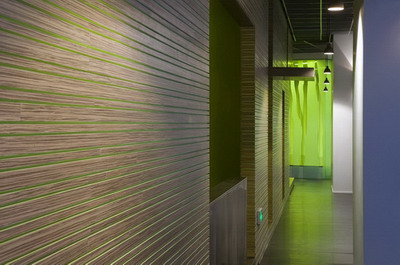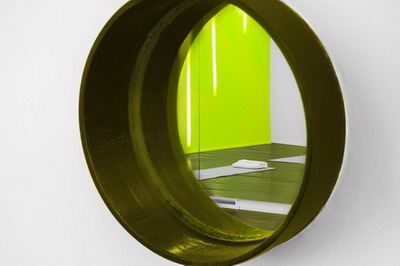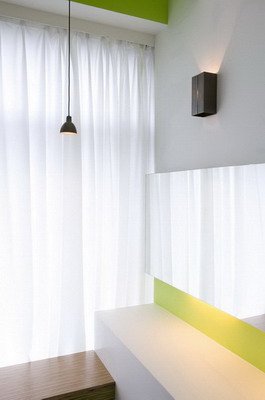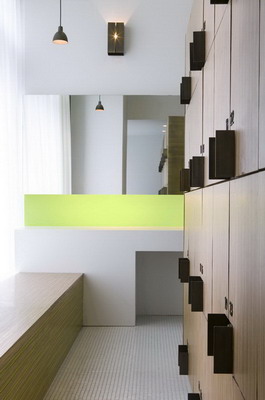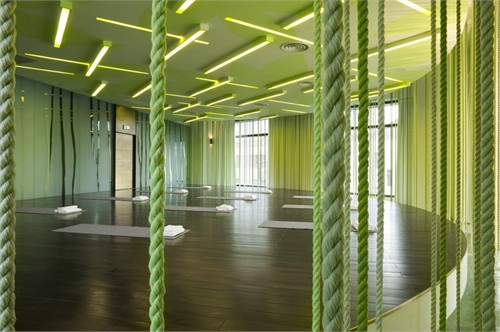
案例详细说明
The Voyeuristic Wall (Y+)
2007-04-18
项目类别:公共类 公共 项目地点:
The Voyeuristic Wall (Y+ Yoga Center)
NHDRO’s design explores the abstract concept of tranquility by creating intimate spaces that allow for self-reflection as well as communal spaces for human encounters. The contemporary urban life is fast moving and highly intense and the daily pressure in an ever-changing landscape can be emotionally and physically draining. In a city where many are trying to maintain basic human values, NHDRO is creating a refuge for self-reflection and a community for meeting people.
The two internal yoga rooms have leaf patterns randomly place on the wall and ceiling. One room has protruding light fixtures and the other has recessed light fixtures creating a linear directional experience that emphasizes fluidity. The third yoga room is a slightly elevated half circular room in an abstracted forest clearing looking through the windows at a lake. The forest is abstracted with vertically hung ropes dyed in different shades of green representing a series of abstracted trees.
Additional rooms as part of the design serve to offer a complete oasis. The white room is a completely while space from the ropes to the walls to the floors to the cushions. The absence of color allows an alternative space for self-reflection. The rooms for encounter are intermediary rooms that are strategically placed in between the walls and the yoga rooms. These spaces are for intentional and accidental encounters. Encounters between people are an essential part of human existence. Rooms to cool down, rooms for reading, rooms to chat, rooms to settle down and rooms for meeting new people.
The Bronze gaze holes placed strategically throughout the space are in a position that allows one to focus on a hole from different yoga positions. The portholes also allow the voyeuristic nature in all of us to gaze into a world of tranquility. This absorption of the world of tranquility into the “self” is initiated by the gaze-perception-sweeping out into the world.
新天地瑜伽健身中心是瑜伽中心到一个1200平方米的多功能场所的延伸。本中心在2005年12月开张,包括三个瑜珈训练室,按摩房和冥想室,以及公共空间,小咖啡吧和一个零售商店。
NUDRO的设计研究发展了的抽象概念创造象让公众交流的公共空间一样的为自我反省而设的私密空间。高速运转和高度紧张的现代都市生活和一个永远在改变环境的日常压力需要情感上和身体上的发泄。由于许多人想在城市中保留个人价值,NHDRO创造了一个自我反省和交流的特殊场所。
两个瑜珈训练室内的墙和天花上随意布置着叶子图案。房间里凸出的灯具和凹陷的灯具营造出一种线型的感觉从而强调流动感。坐落在一个随意的森林里的第三个瑜珈房间是一个令人略感愉悦的半圆形房间,透过窗户可以清晰的看到湖。森林由一系列象征树的垂直悬挂的染有不同深浅的绿色绳子抽象而成。
额外的房间作为设计的一部分提供一片完整的绿洲。白色的房间是一个从绳子到墙到地板到窗帘的一个纯白的空间。褪去色彩的环境提供了一个可用来进行自我反省的空间。偶遇者的房间作为中介房间被故意放在墙和瑜珈室之间。这些空间是故意为偶遇的人而设置的。人群中的偶遇是人们生活中重要的一部分。这些房间可用来平静,用来阅读,用来交流,用来安定以及用来接见新朋友。
可以用来透视的铜的墙洞刻意被布置在整个空间为了让人们从不同角度观看瑜珈姿势。舷窗让喜好窥探自然的人观看世界宁静。人自身对世界宁静的吸收是由对世界的凝望——理解——清除而引起的。

