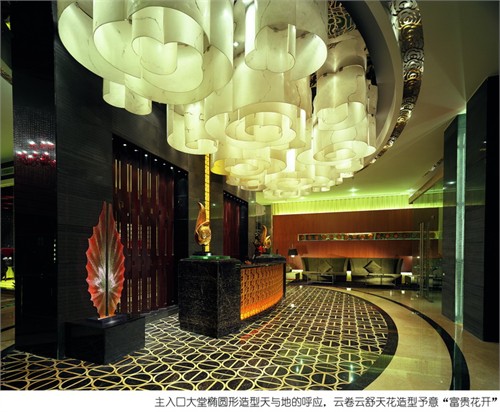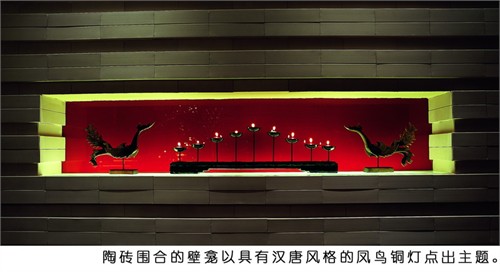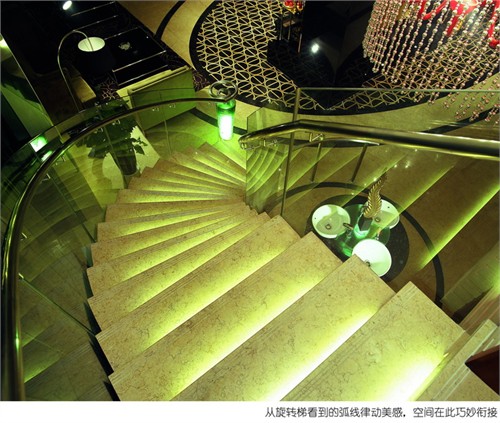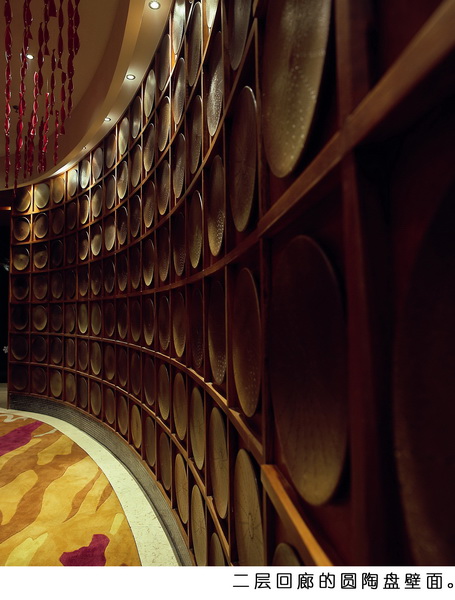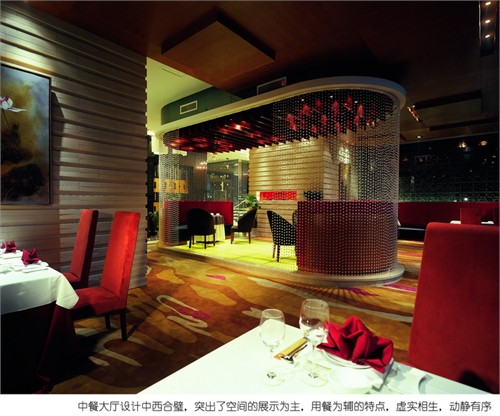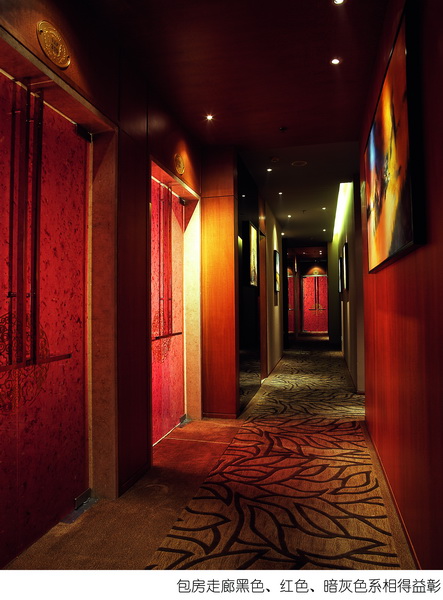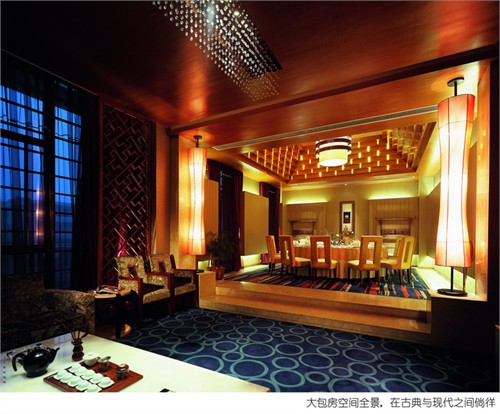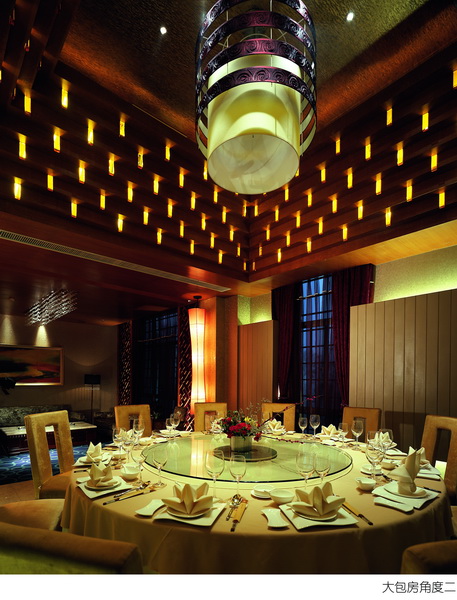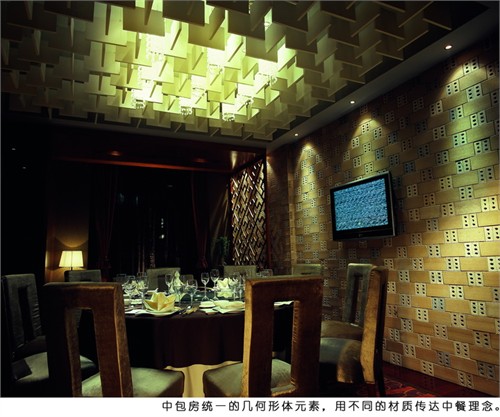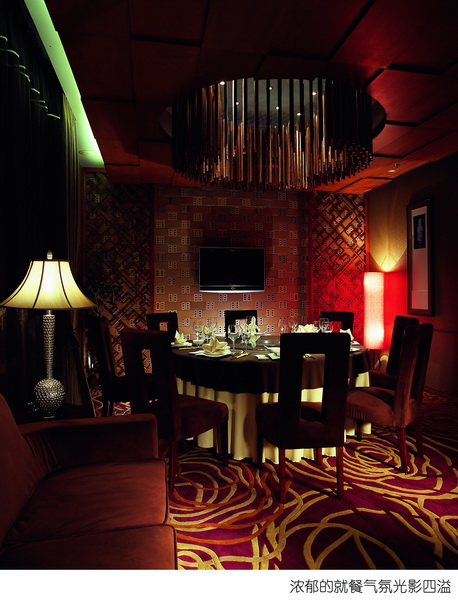
案例详细说明
西安富京美膳酒楼
2010-11-19
项目类别:餐饮空间 餐厅设计 项目地点:陕西 西安 主设计师:殷艳明
Fu Jing-Mei Shan to have delicious food
富京有意 美膳人家
——西安富京美膳酒楼
——Xi'an, Fu Jing-Mei Catering Restaurant
Project Name: Xi'an, Fu Jing-Mei Catering Restaurant
Project Location: Xi'an area
Project Area: 2500 ㎡
Completion time: 2008.01
Designer: Yanming Yin, Wei Hu
Photo: Bing Zang
The author: Yanming Yin
项目名称:西安富京美膳酒楼
工程地点:西安市碑林区柿园路6号
建筑面积:2500㎡
竣工时间:2008年01月
Xi'an, if the test was up, at least it is the ancient capital of five dynasties. Up to the Western Zhou Dynasty King Wu of Zhou, down to the prosperity of the Sui and Tang dynasties, how many gallant heroes of bygone gathered here pointing Jiangshan, after nearly a millennium ,it has its own style of king. Here, the encounter Mr. Sun, he had slightly narrowing his eyes, said: "I'm here to be opened is 'Fu Jing-Mei meal', expert at Guanfu cuisine." Like his Guanfu Mei -meal, we have a one and the "king", "government" complement each other's space ' Mei -meal' to.
To leave has "imperial" history of Xi'an, eyes gently landed not far from the Fuping County, here is the Mr. Sun's hometown, in fact, the famous across the country Fuping pottery center. Since then, with the earth atmosphere of "cordial simplicity" and the king Guan Fu's "rich and elegant," thousands of years of culture, temperament and modern lifestyle into the design space to properly express the theme of.
This is a " Mei -meal" .There are 3 floors, 2000 square meters.
Reception Hall up little space, in order to better develop the visual space, and we make extensive use of black glass ,mirror and a combination of design techniques. Reception Desk of the most eye-catching piece is the marble lamp surrounded by a peony flower chandeliers - in full bloom with the white, here is a black marble reception units within the translucent, ground black rubbed open criss-cross of gold circle, behind the steady warmth of the black marble wall of dark wood inlaid two color "Brigandine" The folding fan gate - has long lost its bright appearance at the time, they are elegant and mildly recounting the rich grand atmosphere, creating a lobby Vision Center,Is also a design culture has always been to express the concept of first impression.
Taking into account that people like to take the private room in Xi'an consumption habits, through the oval shape of the space we lobby and lunch room together. Crystal-clear bead curtain enclosure out of the center hall, dining area, slightly elevated ground stage is translucent beige marble floor, creating an elegant dining atmosphere; curved red sofa, a few to black chairs, revealing the young, stylish and lively atmosphere; the wall around the hall covered with long strips of ceramic tiles Fuping, Wall decoration embedded slot, we have chosen two with the ancient Han Dynasty-style phoenix bird, quietly guarding the nine Flickering Candle, set off a gold-bead curtain wooden outside the "Brigandine" folding fan gate, the formation of another interesting form..
Upstairs, we enter the ' Mei -meal' compartment area. Elevator decorative wall tiles are still in use Fuping, round ceramic plate a column matrix of order, simplicity dimly visible in the noble, and the opposite of dark stone ,a thick black mirror and white peony pattern, the partition formed a strong contrast.
The main use of the private dining room red, black, gold, purple to convey a wealth of emotions, but also interspersed the use of the blue, gray-green to break the aforementioned primary colors may bring depression, so that the entire space active again. We have the choice of carpet is also very focused on the pattern of choice: the red carpet a few strokes of the two abstract petal, black, red carpet accompanied by rotation Peony ... ... They make the atmosphere even more fine dining, lively, rich layering. Different shapes of the private rooms we have adopted a different room styles: large private room for dinner raise two areas to form a relatively independent of the Founder-shaped dining room, round table top, slope shape in the wood on each floor or roof level, the embedded crystal glass, via the light transmission, distribution of orange light, with the surrounding space lighting, so that packets room as a whole has shown the atmosphere, while the space Ambilight effect, modern rather than classical beauty. In another private room, we were chosen out of two kinds of PING FU mosaic tile wall with a life of fun, screens and smallpox are all from the same shape with a traditional Chinese-style designs idea, but the interludes us , after deformation, that is, showing the different effects, but can be a good complement each other well ... ... All these have brought about a completely different people to the psychological experience of dining.
The whole design to create a true "king" style: it does not stress the material luxury and piling up gold and silver, but focuses on forms of expression through a means that a designer on the restaurant the deep cultural connotation of understanding and grasping. We brought out of a typical " Beautiful -meal space."
西安,如果考据起来,起码也是5朝的古都了。上到西周的周武王,下到繁荣昌盛的隋唐,几多风流人物聚集在这里指点江山,千年下来,自有它的王者风范。在这里,遇到老孙的时候,他微微的眯起了眼,说:“我这里要开张的是‘富京美膳’,擅长官府菜系”。如同他的官府美膳,我们也要出一道和“王者”、“官府”相得益彰的空间‘美膳’来。
离开富有“帝王”气息的西安,眼光轻轻的落在距西安不远的富平县,这里是老孙的家乡,其实也是全国鼎鼎大名的富平陶艺中心。从此,带着大地气息的“亲切质朴”和王者官府的“富贵典雅”,几千年的文化气质和现代的生活时尚成为设计空间要妥善表达的主题了。
这是一家“美膳馆”。3层楼,2000多平方米。
接待大堂的空间不大,为了更好的拓展视觉空间,我们大量运用了黑镜和琉璃相结合的设计手法。接待台最夺目的是云石灯片环绕出的牡丹花吊灯——盛开着大朵大朵的洁白,下面是黑色云石内透光的接待台,黑色地面上撒开着纵横交错的金色圆圈,背后稳重敦厚的黑色大理石墙上嵌着两扇深木色“锁子甲”的折扇门——早已消却了当年的肃杀之气,它们优雅婉转的述说着富贵堂皇的气息,营造出大堂的视觉中心,也向来者表达出设计文化理念的第一感觉。
考虑到西安地区人们喜欢坐包房的消费习惯,通过椭圆的空间造型我们把大堂和中餐大厅连接在一起。晶莹剔透的珠帘围合出就餐大厅的中心区域,稍稍抬高的地台上是米黄色透光云石的地面,营造出优雅的就餐气氛;弧形的红色沙发、几把黑色的椅子,透露出年轻、时尚生动的气息;大厅周遭的墙面上铺满富平长条陶砖,在灯光下呈现出质朴有序的肌理效果;墙面嵌入的装饰槽内,我们选择了两只具有汉代古朴风格的凤鸟,静静的守护着九盏摇曳的红烛,衬着珠帘外木质扣金的“锁子甲”折扇门,形成另一种有意味的形式。
旋转而上,我们进入美膳的包房区。电梯间墙面的主角仍然是富平的陶砖,圆圆的陶盘一列列矩阵排列,质朴中隐显大气,和对面厚重的黑云石、带有牡丹花纹的黑镜相间的间隔墙形成了强烈的对比。
整个包房空间主要运用了红色、黑色、金色、紫色来传达丰富的情感,同时也穿插运用了蓝色、灰绿色来打破前述主要色彩可能带来的压抑,让整个空间活跃起来。我们在地毯的选择上也非常注重图案的选择:红色地毯上抽象几笔的两片花瓣、黑色地毯配上旋转的红色牡丹……它们使得就餐气氛更加细腻、生动、富有层次感。不同规格的包房我们采用了不同的空间造型:大包房内的就餐区抬高两级,形成一个相对独立的方正就餐空间,圆桌的上方,我们借用了中国传统坡面屋顶的造型,在木造型坡屋顶的每层跌级上,嵌入了水晶琉璃,通过内透光,散发橙色的光芒,配合周边的空间照明,使包房整体呈现出大气、而流光溢彩的空间效果,现代而不是古典美。在另一个包房中,我们则选用了两种富平陶砖拼合出富有生活情趣的墙面,屏风和天花的造型均来自相同的带有中国传统风格的设计图案理念,但是在我们进行穿插、变形后,即呈现出了不同的效果,却又能很好的相互呼应……这些都给人们带来了完全不同的就餐心理体验。
整个设计营造出真正的“王者”风范:它不强调材料的奢华和金银的堆砌,而重在通过有意味的形式表达出设计师对餐饮文化内涵的深刻理解和把握。我们端出了一道地道的“美膳空间”。
