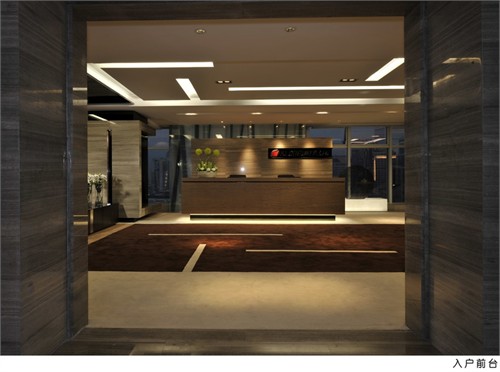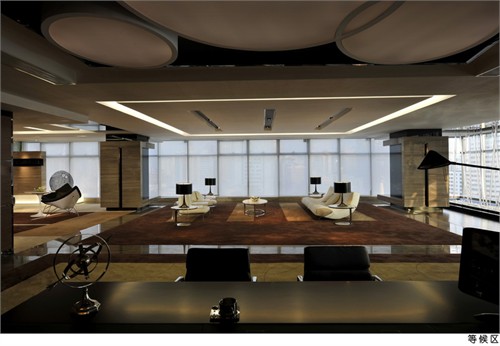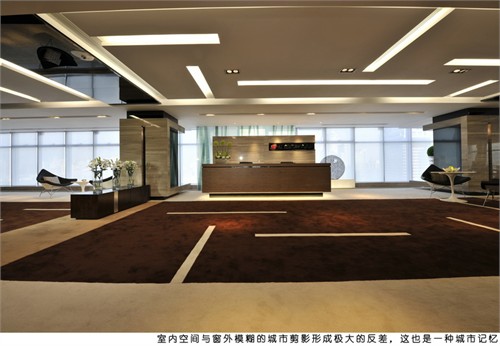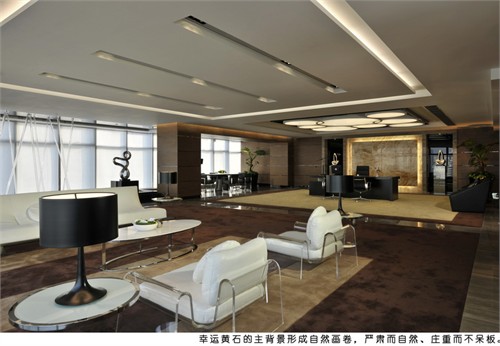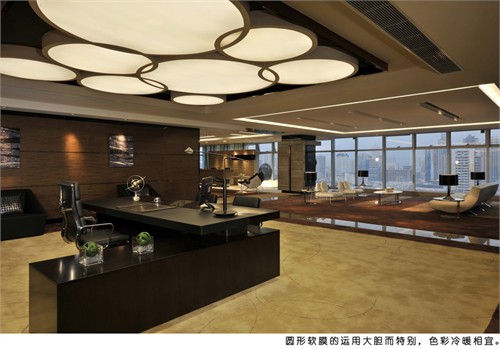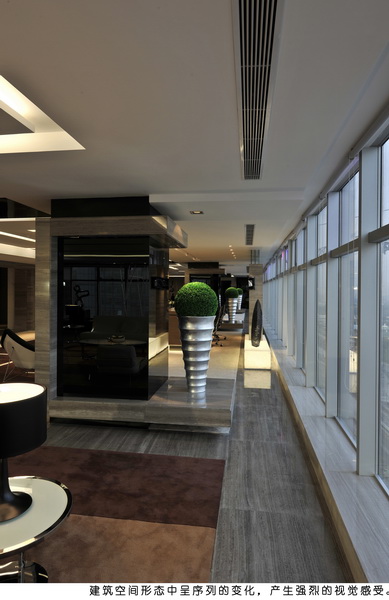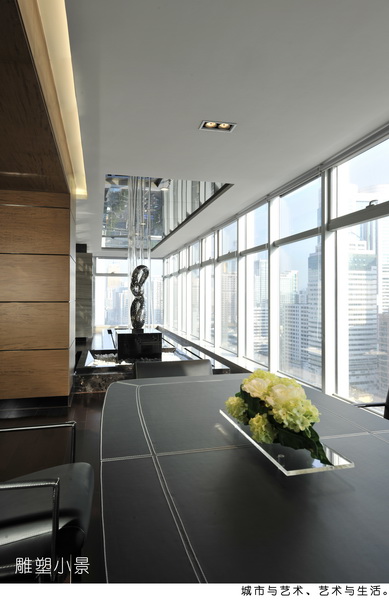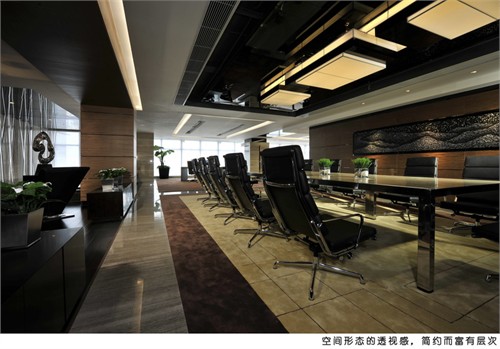
案例详细说明
鸿隆世纪广场A+B户型办公展示样板间
2010-11-19
项目类别:办公空间 对外-服务型 项目地点:广东 深圳 主设计师:殷艳明
Hong Kong-style luxury
别样奢华
——Hong Long Century Plaza A+B office model room
——鸿隆世纪广场A+B户型办公展示样板间
Unit: A + B
Type: Investment Company
Area: about 503 ㎡
Material: white hole stone, super-white glass, gold shadow
wood, black mirror steel, Rugs
项目名称:鸿隆世纪广场办公展示样板间A栋A+B户型
工程地点:深圳市罗湖区和平路
建筑面积:约503㎡
竣工时间:2009年11月
Investment companies have always been considered to be high-end customer service professional organization, so interior design to professional standards and experience, their self-confidence and create a trustworthy image is very important. We deeply rooted artistic temperament and exquisite taste as a key to unlock the design to express concise, meticulous, detail exquisite, perfect match, generous atmosphere, these terms can be used to interpret the meaning of this design.
Although there are 503 square meters of space available for play, designers have abandoned the common space of the cutting manner, and even Manager's Office has not closed up,but kept open the entire space, and mobility, expressed investment company open, practitioners in the attitude of self-confidence.
Taking full account of customer's functional requirements of the case, the designer right through ceilings, walls, ground shape and materials of different treatments and options so that each functional area to distinguish the natural form a relatively independent of the use of space. Managers office area is the focus of designers and ceilings in order to achieve a continuous intersection of the circular space of square breakthrough and become the visual focus of the main desk behind the lucky Yellowstone backdrop picture of nature as if launched, poise demonstrated a strong affinity. Whether the conference area ceilings, lighting, conference tables, decorative wall painting, or the handling of the square are used, the color black, white, coffee and cream-colored matched, creating a relatively serious, rational atmosphere.
Overall, the entire space designed to emphasize the structure and sequence of a sense of beauty, the use of local jewelry embodies the modern, stylish aesthetics, but also exudes a natural mood, playing a "finishing touch" role. Designers use this particular Unit of the windows and a continuous extension of the urban landscape outside the window, so that outdoor space into indoor space, a huge endorsement, reflecting the design concept of urban oasis. Thus, this design case is different from the traditional office space, a new type of office space for the concept of a model highlights the international office space and the new benchmark.
投资公司向来被人们认为是服务于高端客户的专业机构,所以室内设计须以专业的水准和经验,为其塑造一个自信和值得信赖的形象是非常重要的。我们把根深蒂固的艺术气质和高雅的品位作为解开设计的钥匙,表达简练、一丝不苟、细节考究、完美配合、慷慨大气这些词语可以用来解读本设计的内涵。
虽然有503平方米的空间可供发挥,设计师却抛弃了常见的对空间的切割方式,甚至经理室也没有封闭起来,而是保持了整个空间的开敞与流动,表达了投资公司开放、自信的从业态度。在充分考虑客户的功能需求的情况下,设计师主要通过对天花、墙面、地面的造型和材料的不同处理和选择使各功能区自然的区分开来,形成相对独立的使用空间。经理办公区域是设计师关注的重点,天花以连续相交的圆型实现了对方形空间的突破,成为视觉的焦点,办公桌后面的幸运黄石主背景墙仿佛展开了自然的画卷,稳重中显示出强烈的亲和力。会议区无论是天花、灯饰、会议桌、装饰画还是墙面的处理均采用了方型,色彩以黑、白、 咖啡和米黄相搭配,营造出相对严肃、理性的氛围。
总体而言,整个空间设计强调结构美感与序列感,局部饰品的运用既体现了现代、时尚的审美情趣,也散发出自然的意境,起到了“画龙点睛”的作用。设计师还特别利用了此户型连续延展的玻璃窗和窗外的城市景观,让室外的空间成为室内空间的巨大背书,体现出城市绿洲的设计概念。因而,此设计个案不同于传统的办公空间,成为新型办公空间理念的示范之作,彰显了国际化办公空间的新标杆。
