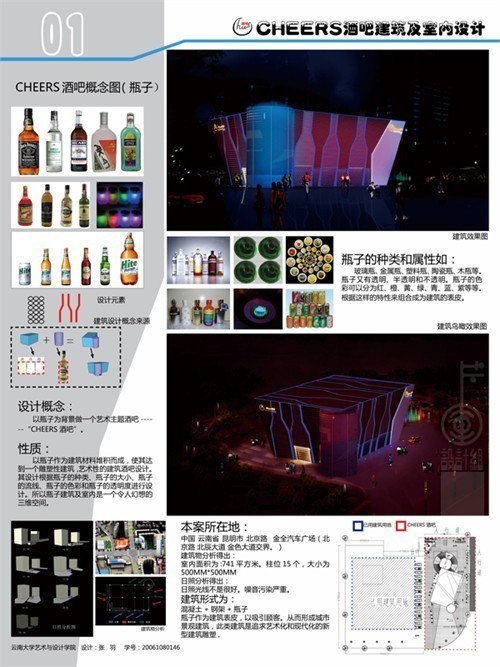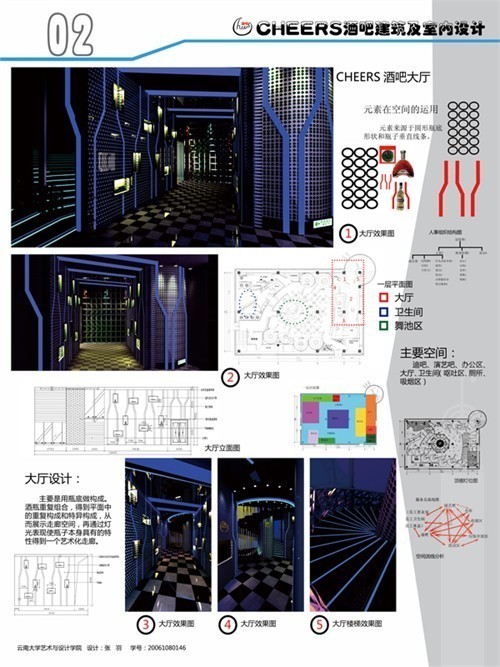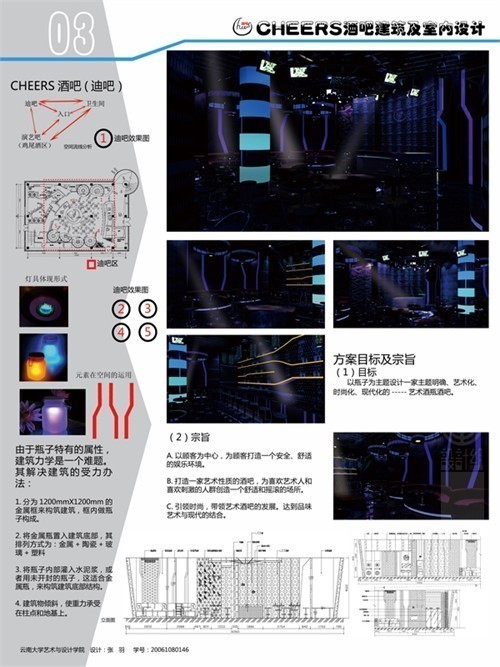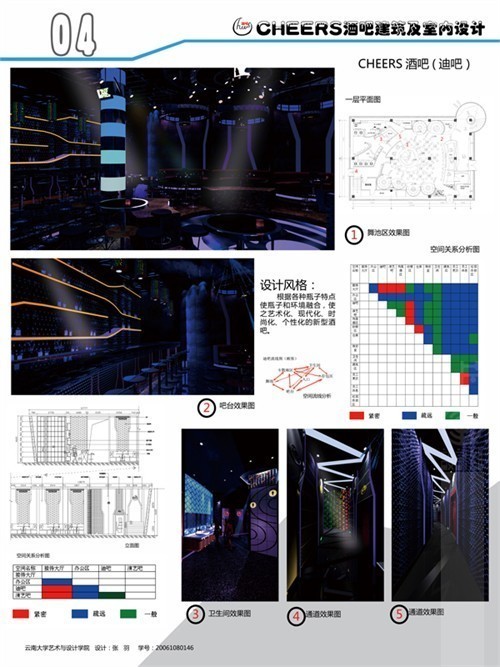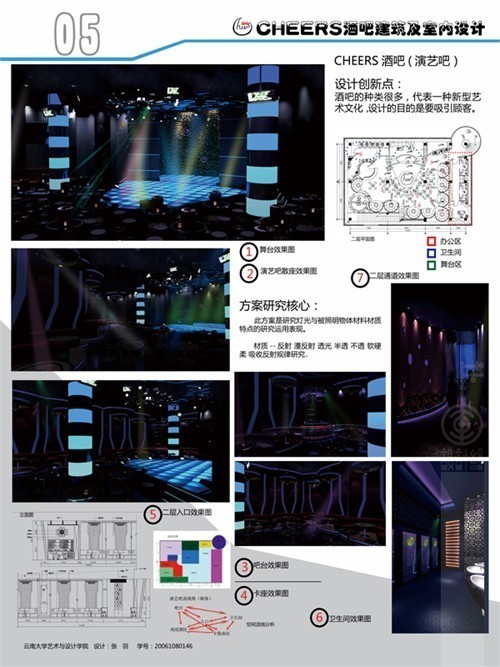
案例详细说明
CHEERS酒吧建筑及室内设计
2010-07-21
项目类别:娱乐空间 酒吧 项目地点:云南 昆明 主设计师:张羽 项目经理:张 参与设计师:张羽 设计单位:云南大学 项目面积:741 投资总额:120万 主要材料:瓶子 业主:张 摄影师:张
关键词:瓶子 堆积 材料建筑 特性 色彩
本方案是CHEERS酒吧建筑及室内设计方案。
以瓶子作为建筑材料堆积而成,使其成为一个雕塑性建筑,艺术性的建筑。酒吧空间根据瓶子的种类、瓶子的大小、瓶子的流线、瓶子的色彩和瓶子的透明度进行设计。所以瓶子建筑及室内是一个令人幻想的三维空间。
瓶子的种类如:玻璃瓶 金属瓶 塑料瓶 陶瓷瓶 木瓶等。瓶子又有透明 半透明和不透明。瓶子的色彩可以分为红橙 黄 绿 青 蓝 紫等等。根据这样的特性来组合成为建筑的表皮。
方案是研究灯光与被照明物体材料,材质特点的研究运用表现。而方案运用灯光和材料的特有属性,设计得到一个艺术化和现代化的建筑和室内空间。(如:材质具有反射漫反射 透光 半透 不透 软硬柔 吸收反射的特点)
CHEERS主题酒吧选址定在地点:中国 云南省 昆明市 北京路 金全汽车广场(北京路 北辰大道 金色大道交界).整体建筑面积741平方米,分为迪吧、演艺吧、鸡尾酒区、、办公区。其中酒吧的核心部分迪吧、演艺吧。
Keywords: bottle accumulation material building feature color
This project is named CHEERS. It is a theme bar located in the neighborhood of Jinquan Square near Beijing Road. Over an area of 742㎡, it can be divided into areas of DJ, show stage, drinking and offices. My project is to create a building characterized with the senses of sculpture and artistic atmosphere. To achieve this purpose, with the help of lighting, I choose bottles as the language to express an illusion three-dimensional world because of the ideal textures such as those of glass, metals, plastic, pottery, and the variety of colors.
